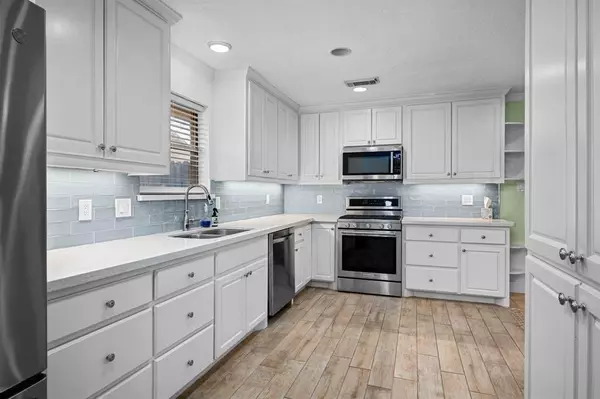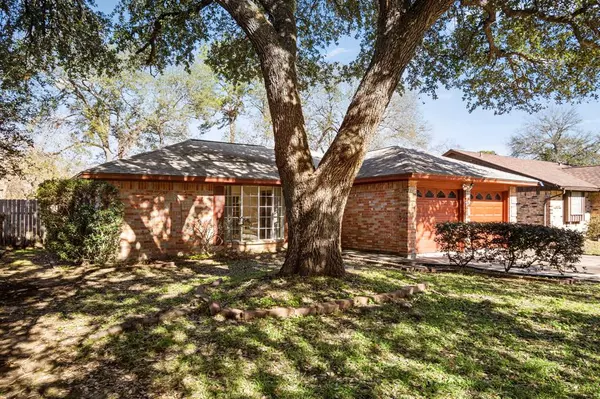For more information regarding the value of a property, please contact us for a free consultation.
7302 Shady Arbor LN Houston, TX 77040
Want to know what your home might be worth? Contact us for a FREE valuation!

Our team is ready to help you sell your home for the highest possible price ASAP
Key Details
Property Type Single Family Home
Listing Status Sold
Purchase Type For Sale
Square Footage 1,618 sqft
Price per Sqft $157
Subdivision Woodland Trails Sec 04
MLS Listing ID 10492628
Sold Date 03/20/24
Style Traditional
Bedrooms 3
Full Baths 2
HOA Fees $10/ann
HOA Y/N 1
Year Built 1972
Annual Tax Amount $5,521
Tax Year 2023
Lot Size 7,700 Sqft
Acres 0.1768
Property Description
Well established neighborhood with close proximity to everything Houston has to offer. As you enter, you're greeted by a formal dining/office with can lights in ceiling and sliding glass doors for privacy from main living area. Beautifully updated kitchen features stainless steel appliances (2020 refrigerator included in sale), gorgeous counters, subway tile backsplash and under cabinet lighting. Light and bright ceramic wood look tile in kitchen, dining, all 3 bedrooms and baths. Nook area for a table or set it up with a desk for a private study/office area. Sliding doors with blinds built in take you to the back covered patio and ample backyard featuring a pergola and a shed for your gardening supplies. Patio furniture is being sold with the home. The primary bedroom and one secondary bedroom have walk-in closets with built in cabinetry. Garage has an epoxy floor and a laundry area with shelving and cabinets. Water Heater and Breaker Box NEW in 2020. Zoned to Cy-Fair ISD.
Location
State TX
County Harris
Area Northwest Houston
Rooms
Bedroom Description All Bedrooms Down,En-Suite Bath,Walk-In Closet
Other Rooms 1 Living Area, Breakfast Room, Formal Dining, Home Office/Study, Utility Room in Garage
Master Bathroom Primary Bath: Shower Only, Secondary Bath(s): Shower Only
Kitchen Kitchen open to Family Room, Pantry, Pots/Pans Drawers, Soft Closing Drawers, Under Cabinet Lighting
Interior
Interior Features Crown Molding, Fire/Smoke Alarm, Refrigerator Included, Window Coverings
Heating Central Electric
Cooling Central Electric
Flooring Tile
Exterior
Exterior Feature Back Yard Fenced, Covered Patio/Deck, Storage Shed
Parking Features Attached Garage
Garage Spaces 2.0
Garage Description Auto Garage Door Opener, Double-Wide Driveway
Roof Type Composition
Street Surface Asphalt,Curbs
Private Pool No
Building
Lot Description Patio Lot, Subdivision Lot, Wooded
Faces South
Story 1
Foundation Slab
Lot Size Range 0 Up To 1/4 Acre
Sewer Public Sewer
Water Public Water
Structure Type Brick
New Construction No
Schools
Elementary Schools Holbrook Elementary School
Middle Schools Dean Middle School
High Schools Jersey Village High School
School District 13 - Cypress-Fairbanks
Others
HOA Fee Include Recreational Facilities
Senior Community No
Restrictions Deed Restrictions
Tax ID 104-386-000-0070
Ownership Full Ownership
Energy Description Ceiling Fans,Digital Program Thermostat,Energy Star Appliances,North/South Exposure
Acceptable Financing Cash Sale, Conventional, FHA, VA
Tax Rate 2.4717
Disclosures Sellers Disclosure
Listing Terms Cash Sale, Conventional, FHA, VA
Financing Cash Sale,Conventional,FHA,VA
Special Listing Condition Sellers Disclosure
Read Less

Bought with Remington Properties



