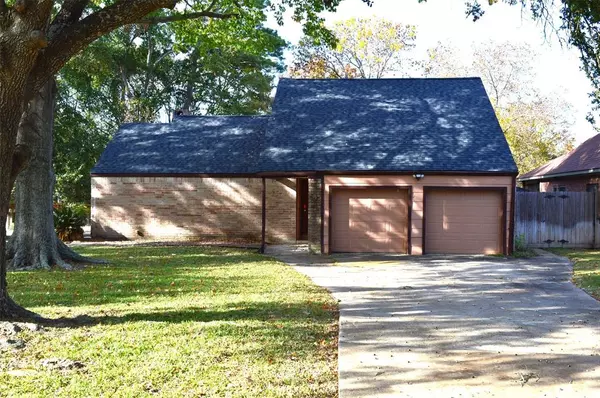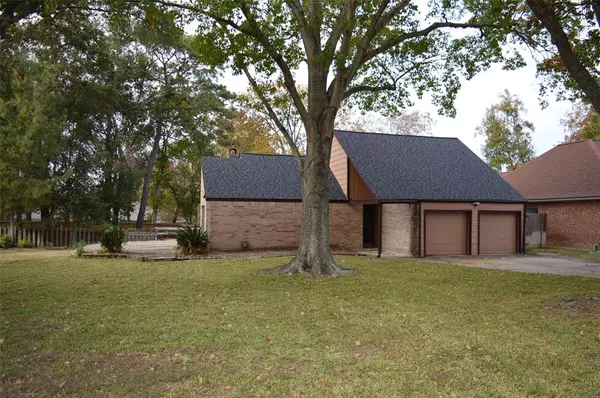For more information regarding the value of a property, please contact us for a free consultation.
193 April Wind DR E Montgomery, TX 77356
Want to know what your home might be worth? Contact us for a FREE valuation!

Our team is ready to help you sell your home for the highest possible price ASAP
Key Details
Property Type Single Family Home
Listing Status Sold
Purchase Type For Sale
Square Footage 2,188 sqft
Price per Sqft $100
Subdivision April Sound
MLS Listing ID 5520169
Sold Date 03/21/24
Style Traditional
Bedrooms 3
Full Baths 2
HOA Fees $91/qua
HOA Y/N 1
Year Built 1975
Annual Tax Amount $6,245
Tax Year 2023
Lot Size 0.257 Acres
Acres 0.257
Property Description
Nice home located in April Sound Subdivision on an oversized lot. This home has 3 bedrooms, 2 bathrooms, study and upstairs game room that is open to the downstairs. Large kitchen with granite countertops and seating that is open to the Living room with a fireplace. Large master bedroom has 2 closets and a sliding glass door that goes out to a small private deck with access from the Living room and Master bedroom. Home needs some work. Outside is an enormous deck to enjoy spending time with family and friends. Back yard is fenced. Home is located across from the playground. Gated community with tennis courts, swimming pools, marina, restaurants, country club, access to Lake Conroe and a golf course (some may require a membership fee).
Location
State TX
County Montgomery
Area Lake Conroe Area
Rooms
Bedroom Description All Bedrooms Down,Primary Bed - 1st Floor,Walk-In Closet
Other Rooms Family Room, Gameroom Up, Home Office/Study, Kitchen/Dining Combo, Utility Room in Garage
Master Bathroom Primary Bath: Double Sinks, Primary Bath: Tub/Shower Combo, Secondary Bath(s): Tub/Shower Combo
Den/Bedroom Plus 3
Kitchen Breakfast Bar, Kitchen open to Family Room, Pantry
Interior
Interior Features High Ceiling
Heating Central Electric
Cooling Central Electric
Flooring Carpet, Tile
Fireplaces Number 1
Fireplaces Type Wood Burning Fireplace
Exterior
Exterior Feature Back Yard Fenced, Controlled Subdivision Access, Patio/Deck, Subdivision Tennis Court
Parking Features Attached Garage
Garage Spaces 2.0
Garage Description Double-Wide Driveway
Roof Type Composition
Accessibility Manned Gate
Private Pool No
Building
Lot Description Subdivision Lot
Story 1.5
Foundation Slab
Lot Size Range 1/4 Up to 1/2 Acre
Sewer Public Sewer
Water Public Water
Structure Type Brick,Wood
New Construction No
Schools
Elementary Schools Stewart Creek Elementary School
Middle Schools Oak Hill Junior High School
High Schools Lake Creek High School
School District 37 - Montgomery
Others
Senior Community No
Restrictions Deed Restrictions
Tax ID 2150-05-00100
Acceptable Financing Cash Sale, Conventional, FHA
Tax Rate 2.3805
Disclosures No Disclosures, Real Estate Owned
Listing Terms Cash Sale, Conventional, FHA
Financing Cash Sale,Conventional,FHA
Special Listing Condition No Disclosures, Real Estate Owned
Read Less

Bought with RE/MAX Integrity



