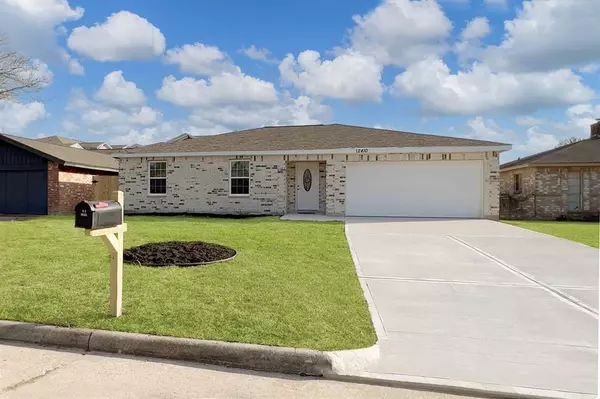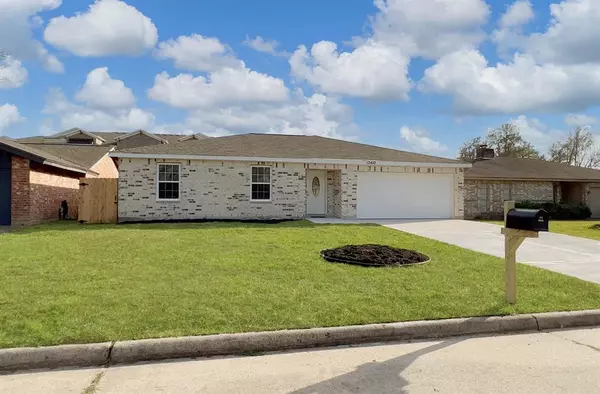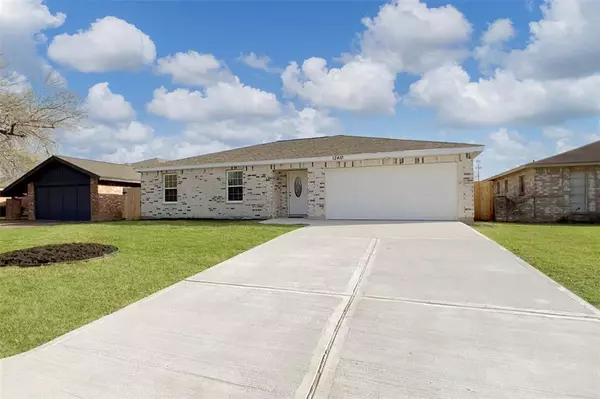For more information regarding the value of a property, please contact us for a free consultation.
12410 Drifting Winds DR Houston, TX 77044
Want to know what your home might be worth? Contact us for a FREE valuation!

Our team is ready to help you sell your home for the highest possible price ASAP
Key Details
Property Type Single Family Home
Listing Status Sold
Purchase Type For Sale
Square Footage 1,476 sqft
Price per Sqft $161
Subdivision Parkway Forest
MLS Listing ID 9418707
Sold Date 03/21/24
Style Traditional
Bedrooms 3
Full Baths 2
HOA Fees $15/ann
HOA Y/N 1
Year Built 2024
Annual Tax Amount $1,355
Tax Year 2023
Lot Size 6,600 Sqft
Acres 0.1515
Property Description
Gorgeous New Construction! 3 bedroom, 2 full baths, 2 car garage well-designed custom-built home, located in established community of Parkway Forest. Step inside to discover stunning laminated flooring throughout the house. The kitchen is a chef's dream with quartz counter tops, large island, stainless steel appliances, tons of cabinet space and a walk-in pantry. The open concept design effortlessly connects the living, dining, and kitchen areas with lots of natural light throughout the home. Quartz countertop in the kitchen and bathrooms gives the home a wonderful appeal. recessed lighting. You'll love the spacious primary bedroom and walk-in closet. This cute one-story new construction home is built to perfection with no detail overlooked. Don't miss this incredible opportunity to own this exceptional property.
Location
State TX
County Harris
Area North Channel
Rooms
Bedroom Description 2 Bedrooms Down,Primary Bed - 1st Floor,Walk-In Closet
Other Rooms Formal Living, Kitchen/Dining Combo, Utility Room in House
Master Bathroom Primary Bath: Tub/Shower Combo, Secondary Bath(s): Tub/Shower Combo
Kitchen Island w/o Cooktop, Kitchen open to Family Room, Walk-in Pantry
Interior
Interior Features Fire/Smoke Alarm
Heating Central Electric
Cooling Central Electric
Flooring Laminate
Exterior
Exterior Feature Back Yard, Back Yard Fenced
Parking Features Attached Garage
Garage Spaces 2.0
Roof Type Composition
Private Pool No
Building
Lot Description Subdivision Lot
Story 1
Foundation Slab
Lot Size Range 0 Up To 1/4 Acre
Builder Name Jorge
Water Water District
Structure Type Brick,Cement Board,Wood
New Construction Yes
Schools
Elementary Schools Monahan Elementary School
Middle Schools C.E. King Middle School
High Schools Ce King High School
School District 46 - Sheldon
Others
Senior Community No
Restrictions Deed Restrictions
Tax ID 105-638-000-0033
Energy Description Ceiling Fans,Insulated/Low-E windows
Acceptable Financing Cash Sale, Conventional, FHA, VA
Tax Rate 2.7138
Disclosures Mud, Sellers Disclosure
Listing Terms Cash Sale, Conventional, FHA, VA
Financing Cash Sale,Conventional,FHA,VA
Special Listing Condition Mud, Sellers Disclosure
Read Less

Bought with Epique Realty LLC
GET MORE INFORMATION




