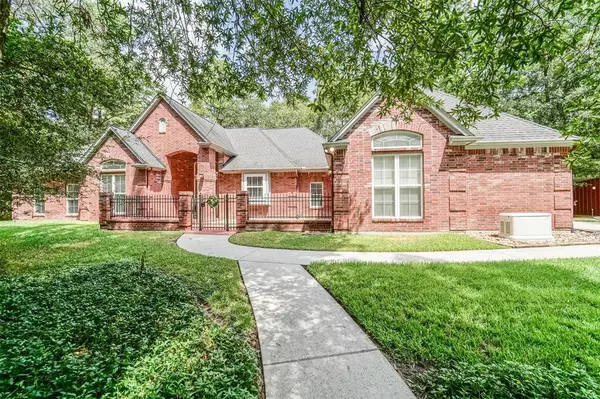For more information regarding the value of a property, please contact us for a free consultation.
10857 Lake Forest DR Conroe, TX 77384
Want to know what your home might be worth? Contact us for a FREE valuation!

Our team is ready to help you sell your home for the highest possible price ASAP
Key Details
Property Type Single Family Home
Listing Status Sold
Purchase Type For Sale
Square Footage 3,219 sqft
Price per Sqft $278
Subdivision Red Oak Ranch
MLS Listing ID 82358163
Sold Date 03/27/24
Style Traditional
Bedrooms 3
Full Baths 2
Half Baths 2
HOA Fees $50/ann
HOA Y/N 1
Year Built 2001
Annual Tax Amount $10,121
Tax Year 2022
Lot Size 5.000 Acres
Acres 5.0
Property Description
Nature-lover's paradise! Beautiful one-story custom home on 5 acres in acreage neighborhood of Red Oak Ranch on the quiet neighborhood loop! Wooded property features brick home, metal workshop, and shed. Home has 3 bedrooms, sunroom, office, extra/craft room, and huge screened in patio. Lots of quality, custom upgrades and features. High ceilings, sound system. Beautiful hardwood flooring throughout main living. Stone fireplace, built-in shelving and cabinets in living room. Gorgeous views through double-paned windows and a separate sunroom. Kitchen has cooktop, double ovens, large island. Wine bar/fridge. Primary bath has 2 closets, sinks, counters. Garden bath and walk-in shower w/dual shower-heads. Huge attic storage option to build-out. Whole home Generator, Central Vac, sprinklers, landscape lighting, fountain, and NEW ROOF. Peaceful with abundant wildlife, close to Woodlands/Conroe amenities! Estate process is complete with Title and ready to sell.
Location
State TX
County Montgomery
Area Magnolia/1488 East
Rooms
Bedroom Description All Bedrooms Down
Other Rooms Family Room, Formal Dining, Home Office/Study, Sun Room
Interior
Interior Features Alarm System - Owned, Central Vacuum, Crown Molding, Formal Entry/Foyer, High Ceiling, Wired for Sound
Heating Central Gas
Cooling Central Electric
Flooring Carpet, Laminate, Tile, Wood
Fireplaces Number 1
Fireplaces Type Gas Connections
Exterior
Exterior Feature Back Yard Fenced, Covered Patio/Deck, Fully Fenced
Parking Features Attached Garage
Garage Spaces 2.0
Roof Type Composition
Street Surface Asphalt,Concrete
Private Pool No
Building
Lot Description Wooded
Story 1
Foundation Slab
Lot Size Range 5 Up to 10 Acres
Sewer Septic Tank
Structure Type Brick
New Construction No
Schools
Elementary Schools Tom R. Ellisor Elementary School
Middle Schools Bear Branch Junior High School
High Schools Magnolia High School
School District 36 - Magnolia
Others
Senior Community No
Restrictions Deed Restrictions,Horses Allowed,Restricted
Tax ID 8269-00-03800
Energy Description Ceiling Fans,Generator
Acceptable Financing Cash Sale, Conventional, FHA, VA
Tax Rate 1.7646
Disclosures Sellers Disclosure
Listing Terms Cash Sale, Conventional, FHA, VA
Financing Cash Sale,Conventional,FHA,VA
Special Listing Condition Sellers Disclosure
Read Less

Bought with Keller Williams Realty Professionals



