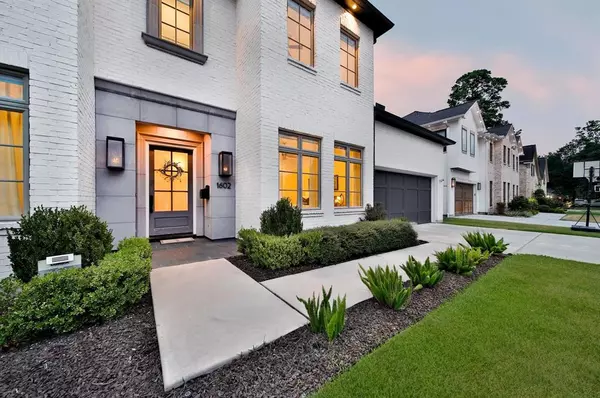For more information regarding the value of a property, please contact us for a free consultation.
1602 Ronson RD Houston, TX 77055
Want to know what your home might be worth? Contact us for a FREE valuation!

Our team is ready to help you sell your home for the highest possible price ASAP
Key Details
Property Type Single Family Home
Listing Status Sold
Purchase Type For Sale
Square Footage 4,707 sqft
Price per Sqft $349
Subdivision Spring Oaks R/P
MLS Listing ID 94276721
Sold Date 03/28/24
Style Traditional
Bedrooms 5
Full Baths 4
Year Built 2019
Annual Tax Amount $35,078
Tax Year 2023
Lot Size 9,450 Sqft
Acres 0.2169
Property Description
This fantastic residence features an inviting open floor plan with 5 bedrooms/ 4 bathrooms. The kitchen itself is equipped with high-end kitchen upgrades such as a large island with a custom farmhouse-apron sink, under cabinet lighting, and a Thermador six-burner cooktop range. The main level boasts a master suite and a guest suite, while the upper floor hosts three spacious bedrooms and a large game room. The home is energy-efficient and adorned with detailed finishes such as custom 4" oak floors and custom home gym flooring. Washer and dryer connections upstairs and downstairs. The newly landscaped backyard faces east, ensuring shaded afternoons on the patio. An additional perk includes a hassle-free holiday decorating experience with permanently installed LED lights on the house and easy access to a spacious attic. The area is zoned to Landrum Middle School, with the option to attend Spring Branch Middle School with a waiver.
Location
State TX
County Harris
Area Spring Branch
Rooms
Bedroom Description 2 Bedrooms Down,Primary Bed - 1st Floor,Walk-In Closet
Other Rooms Gameroom Up, Home Office/Study, Kitchen/Dining Combo, Living Area - 1st Floor, Utility Room in House
Master Bathroom Primary Bath: Double Sinks, Primary Bath: Separate Shower, Vanity Area
Kitchen Island w/o Cooktop, Kitchen open to Family Room, Pantry, Under Cabinet Lighting
Interior
Interior Features High Ceiling
Heating Central Gas
Cooling Central Electric
Flooring Carpet, Marble Floors, Stone, Tile, Wood
Fireplaces Number 1
Exterior
Exterior Feature Back Green Space, Back Yard Fenced, Covered Patio/Deck
Parking Features Attached Garage
Garage Spaces 2.0
Garage Description Double-Wide Driveway
Roof Type Composition
Street Surface Concrete
Private Pool No
Building
Lot Description Subdivision Lot
Faces West
Story 2
Foundation Slab
Lot Size Range 0 Up To 1/4 Acre
Builder Name Northstone Builders
Sewer Public Sewer
Water Public Water
Structure Type Brick,Cement Board
New Construction No
Schools
Elementary Schools Valley Oaks Elementary School
Middle Schools Landrum Middle School
High Schools Memorial High School (Spring Branch)
School District 49 - Spring Branch
Others
Senior Community No
Restrictions Deed Restrictions
Tax ID 079-129-005-0085
Energy Description Attic Vents,Ceiling Fans,Digital Program Thermostat,Energy Star/CFL/LED Lights,HVAC>13 SEER,Insulated/Low-E windows,Insulation - Batt,Insulation - Blown Fiberglass,Radiant Attic Barrier
Tax Rate 2.4379
Disclosures Sellers Disclosure
Special Listing Condition Sellers Disclosure
Read Less

Bought with RE/MAX Signature



