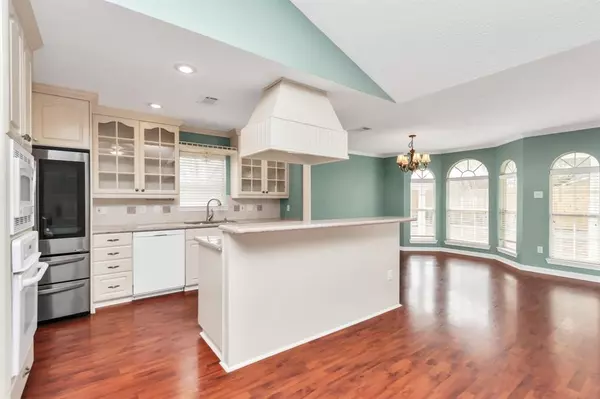For more information regarding the value of a property, please contact us for a free consultation.
10014 Sweet Gum LN Baytown, TX 77521
Want to know what your home might be worth? Contact us for a FREE valuation!

Our team is ready to help you sell your home for the highest possible price ASAP
Key Details
Property Type Single Family Home
Listing Status Sold
Purchase Type For Sale
Square Footage 1,896 sqft
Price per Sqft $152
Subdivision Pinehurst Sub
MLS Listing ID 94102190
Sold Date 04/03/24
Style Traditional
Bedrooms 4
Full Baths 2
HOA Fees $8/ann
HOA Y/N 1
Year Built 1978
Annual Tax Amount $6,271
Tax Year 2023
Lot Size 9,600 Sqft
Acres 0.2204
Property Description
Charming very well maintained 4 bd 2 bath home in popular Pinehurst Subdivision. There is charm everywhere you look in this home including granite countertops, crown molding, open floor plan, built in shelving w/cabinets, & fireplace in family room. French doors leading out to the covered porch where you can sit and enjoy your coffee. Spacious secondary bedrooms with spacious closets that have shelving in them for keeping everything organized. Beautiful White Plantation type shutters on most of the windows. A nice open layout that also has an area that can be used as office space or dining off the living and breakfast area. Spacious backyard with planter boxes that stay. Extended driveway that leads to a 16x50 crushed concrete pad that is heavy duty enough that you can use for RV, boat, or trailer parking behind the fence. 10x10 Storage shed in backyard as well. Bring your family home to enjoy this bright open and charming home in an established neighborhood. Only 2 previous owners.
Location
State TX
County Chambers
Area Baytown/Chambers County
Rooms
Bedroom Description All Bedrooms Down
Other Rooms Breakfast Room, Family Room, Kitchen/Dining Combo, Utility Room in House
Master Bathroom Full Secondary Bathroom Down, Primary Bath: Shower Only, Secondary Bath(s): Double Sinks, Secondary Bath(s): Tub/Shower Combo
Interior
Heating Central Electric
Cooling Central Electric
Fireplaces Number 1
Exterior
Exterior Feature Back Yard Fenced, Storage Shed, Subdivision Tennis Court
Parking Features Attached Garage
Garage Spaces 2.0
Roof Type Composition
Private Pool No
Building
Lot Description Subdivision Lot
Faces North
Story 1
Foundation Slab
Lot Size Range 0 Up To 1/4 Acre
Sewer Public Sewer
Water Public Water
Structure Type Brick
New Construction No
Schools
Elementary Schools Clark Elementary School (Goose Creek)
Middle Schools Gentry Junior High School
High Schools Sterling High School (Goose Creek)
School District 23 - Goose Creek Consolidated
Others
Senior Community No
Restrictions Deed Restrictions
Tax ID 13581
Energy Description Ceiling Fans
Acceptable Financing Conventional, FHA, VA
Tax Rate 2.4611
Disclosures Sellers Disclosure
Listing Terms Conventional, FHA, VA
Financing Conventional,FHA,VA
Special Listing Condition Sellers Disclosure
Read Less

Bought with Virginia Malone Realty



