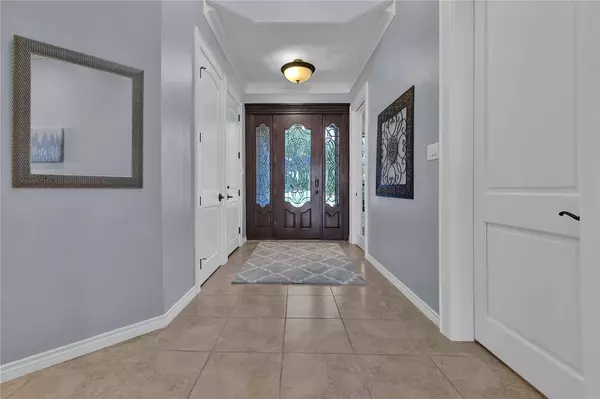For more information regarding the value of a property, please contact us for a free consultation.
8830 Cross Country DR Houston, TX 77346
Want to know what your home might be worth? Contact us for a FREE valuation!

Our team is ready to help you sell your home for the highest possible price ASAP
Key Details
Property Type Single Family Home
Listing Status Sold
Purchase Type For Sale
Square Footage 3,019 sqft
Price per Sqft $263
Subdivision Walden On Lake Houston
MLS Listing ID 90239094
Sold Date 04/03/24
Style Contemporary/Modern,Ranch,Traditional
Bedrooms 3
Full Baths 3
HOA Fees $32/ann
HOA Y/N 1
Year Built 2014
Annual Tax Amount $11,805
Tax Year 2023
Lot Size 8,190 Sqft
Acres 0.188
Property Description
Elevate your lifestyle in this custom-built stucco, one-story sanctuary on Lake Houston. This 3 BR, 3 BA, 3 CAR GAR w/home office, media room & swim spa is a masterpiece of elegance. Inside, discover a wealth of luxury features, including custom woodwork, granite, & quartz accents throughout. Architectural details like rotunda, tray and coffered ceilings, along with crown molding, create a sense of sophistication. Custom bathrooms w/electric bidets are a plus! Recessed lighting adds ambiance to every space. Enjoy the outdoors on the covered patio (30X25) with a heated swim spa, surrounded by composite decking. A Generac Generator ensures uninterrupted comfort. Add'l amenities include sprinklers, stamped driveway, EV hookup, attic power-lift and gutters throughout. The entire crawl space, 3.5 to 4 feet high, rests on a foundation enhancing durability. A tankless water heater ensures efficiency. Embrace a lake & golf course lifestyle w/this extraordinary home. Click pics for add'l info!
Location
State TX
County Harris
Area Atascocita South
Rooms
Bedroom Description All Bedrooms Down,En-Suite Bath,Primary Bed - 1st Floor,Sitting Area,Split Plan,Walk-In Closet
Other Rooms Family Room, Home Office/Study, Living Area - 1st Floor, Media, Utility Room in House
Master Bathroom Bidet, Full Secondary Bathroom Down, Primary Bath: Double Sinks, Primary Bath: Jetted Tub, Primary Bath: Separate Shower, Primary Bath: Soaking Tub, Secondary Bath(s): Shower Only, Vanity Area
Kitchen Butler Pantry, Instant Hot Water, Island w/ Cooktop, Kitchen open to Family Room, Pantry, Soft Closing Drawers, Under Cabinet Lighting, Walk-in Pantry
Interior
Interior Features Central Vacuum, Crown Molding, Fire/Smoke Alarm, Formal Entry/Foyer, High Ceiling, Refrigerator Included, Spa/Hot Tub
Heating Central Gas
Cooling Central Electric
Flooring Carpet, Tile
Fireplaces Number 1
Fireplaces Type Electric Fireplace
Exterior
Exterior Feature Back Yard, Back Yard Fenced, Cargo Lift, Covered Patio/Deck, Partially Fenced, Patio/Deck, Spa/Hot Tub, Sprinkler System, Subdivision Tennis Court
Parking Features Attached Garage, Oversized Garage
Garage Spaces 3.0
Garage Description Auto Garage Door Opener, Double-Wide Driveway, EV Charging Station, Extra Driveway, Golf Cart Garage
Waterfront Description Bulkhead,Lake View,Lakefront,Wood Bulkhead
Roof Type Composition
Private Pool No
Building
Lot Description Cleared, On Golf Course, Subdivision Lot, Water View, Waterfront
Story 1
Foundation Slab
Lot Size Range 0 Up To 1/4 Acre
Water Water District
Structure Type Stone,Stucco
New Construction No
Schools
Elementary Schools Maplebrook Elementary School
Middle Schools Atascocita Middle School
High Schools Atascocita High School
School District 29 - Humble
Others
HOA Fee Include Courtesy Patrol,Grounds,Recreational Facilities
Senior Community No
Restrictions Deed Restrictions
Tax ID 115-236-016-0049
Energy Description Attic Vents,Ceiling Fans,Digital Program Thermostat,Generator,Insulated/Low-E windows,Radiant Attic Barrier,Tankless/On-Demand H2O Heater
Acceptable Financing Cash Sale, Conventional, VA
Tax Rate 2.4698
Disclosures Mud, Sellers Disclosure
Listing Terms Cash Sale, Conventional, VA
Financing Cash Sale,Conventional,VA
Special Listing Condition Mud, Sellers Disclosure
Read Less

Bought with Do 1 Thing Real Estate



