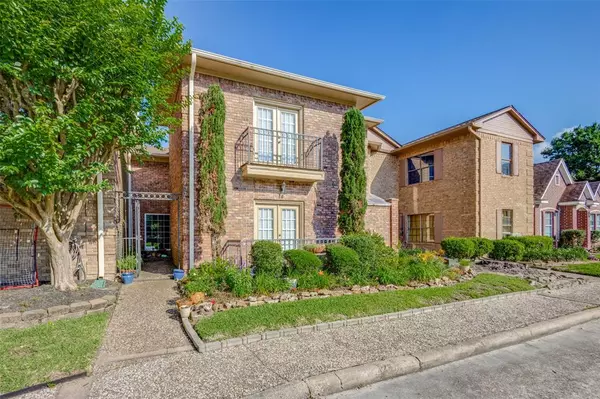For more information regarding the value of a property, please contact us for a free consultation.
1310 E James ST #14 Baytown, TX 77520
Want to know what your home might be worth? Contact us for a FREE valuation!

Our team is ready to help you sell your home for the highest possible price ASAP
Key Details
Property Type Townhouse
Sub Type Townhouse
Listing Status Sold
Purchase Type For Sale
Square Footage 2,239 sqft
Price per Sqft $84
Subdivision James Place Sec 01 R/P
MLS Listing ID 24273074
Sold Date 04/12/24
Style Traditional
Bedrooms 3
Full Baths 2
HOA Fees $105/mo
Year Built 1984
Annual Tax Amount $4,429
Tax Year 2022
Lot Size 3,007 Sqft
Property Description
This beautiful townhome located in gated James Place is ready for a new owner. You will love spacious rooms; two-story fireplace in the spacious living area which also has great built-ins; large kitchen with lots of cabinets, counter top space, and island cooktop; downstairs primary bedroom; upstairs game room/living area; and a large patio space which is perfect for morning coffee or evening dinners. The electric panel box was installed 2023. This townhome is total electric with solar panels.
Location
State TX
County Harris
Area Baytown/Harris County
Rooms
Bedroom Description Primary Bed - 1st Floor
Other Rooms Breakfast Room, Family Room, Formal Dining, Gameroom Up, Utility Room in House
Master Bathroom Primary Bath: Shower Only, Secondary Bath(s): Tub/Shower Combo
Kitchen Island w/ Cooktop
Interior
Interior Features Alarm System - Owned, Crown Molding, Window Coverings, High Ceiling
Heating Central Electric
Cooling Central Electric
Flooring Carpet, Tile, Wood
Fireplaces Number 1
Fireplaces Type Wood Burning Fireplace
Appliance Electric Dryer Connection
Dryer Utilities 1
Laundry Utility Rm in House
Exterior
Exterior Feature Controlled Access, Front Yard, Patio/Deck
Parking Features Attached Garage
Garage Spaces 2.0
View East
Roof Type Composition
Street Surface Concrete,Curbs,Gutters
Private Pool No
Building
Faces South
Story 2
Entry Level Levels 1 and 2
Foundation Slab
Sewer Public Sewer
Water Public Water
Structure Type Brick,Wood
New Construction No
Schools
Elementary Schools Lorenzo De Zavala Elementary School (Goose Creek)
Middle Schools Cedar Bayou J H
High Schools Sterling High School (Goose Creek)
School District 23 - Goose Creek Consolidated
Others
HOA Fee Include Grounds,Limited Access Gates
Senior Community No
Tax ID 114-583-001-0014
Energy Description Ceiling Fans,Solar PV Electric Panels
Acceptable Financing Cash Sale, Conventional
Tax Rate 2.7873
Disclosures Sellers Disclosure
Listing Terms Cash Sale, Conventional
Financing Cash Sale,Conventional
Special Listing Condition Sellers Disclosure
Read Less

Bought with Epique Realty LLC



