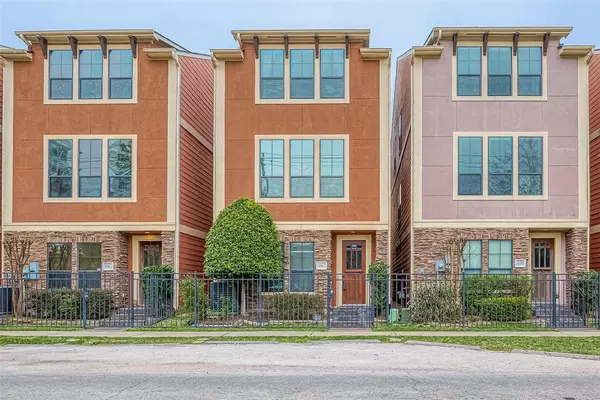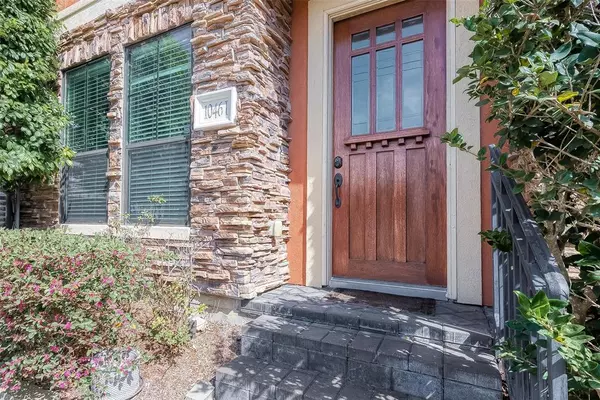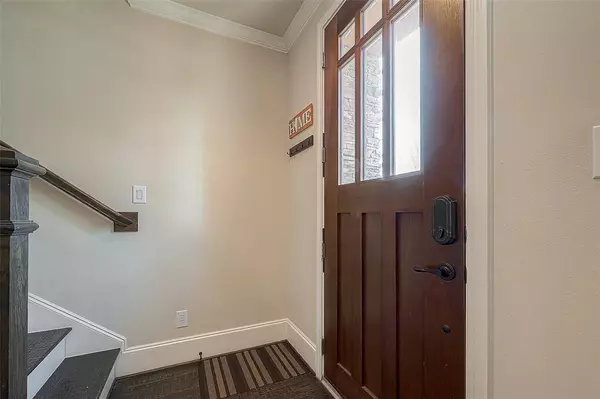For more information regarding the value of a property, please contact us for a free consultation.
1046 W 23rd ST #I Houston, TX 77008
Want to know what your home might be worth? Contact us for a FREE valuation!

Our team is ready to help you sell your home for the highest possible price ASAP
Key Details
Property Type Single Family Home
Listing Status Sold
Purchase Type For Sale
Square Footage 2,096 sqft
Price per Sqft $209
Subdivision Whitaker Cottages/West 23Rd St
MLS Listing ID 23382831
Sold Date 04/17/24
Style Traditional
Bedrooms 3
Full Baths 3
HOA Fees $123/qua
HOA Y/N 1
Year Built 2008
Annual Tax Amount $8,431
Tax Year 2023
Lot Size 1,764 Sqft
Acres 0.0405
Property Description
Discover the epitome of Inner Loop living in this remarkable three-story residence, where luxury meets convenience at every turn. This captivating 3-story residence welcomes you w/ a versatile bedroom on the first floor, ideal for either a guest suite or home office. The 2nd floor seamlessly integrates the living room, dining area, and eat-in kitchen, featuring a dry bar and wine fridge for easy entertaining. Secondary bedroom number two is located on the second floor. Ascend to the 3rd floor, where the primary bedroom is a true retreat, featuring an en-suite bath w/ dual sinks, soaking tub, shower, & walk-in closet, providing the utmost in comfort & style. There is a also a large extra space that can be used as additional home office or workout space on the 3rd floor. This freestanding home in a secure gated community offers peace of mind & privacy. With easy access to I-610, not only is commuting a breeze.
Location
State TX
County Harris
Area Heights/Greater Heights
Rooms
Bedroom Description 1 Bedroom Down - Not Primary BR,En-Suite Bath,Primary Bed - 3rd Floor,Walk-In Closet
Other Rooms 1 Living Area, Formal Living, Kitchen/Dining Combo, Living Area - 2nd Floor, Living/Dining Combo, Utility Room in House
Master Bathroom Primary Bath: Double Sinks, Primary Bath: Separate Shower, Primary Bath: Soaking Tub, Secondary Bath(s): Tub/Shower Combo, Vanity Area
Den/Bedroom Plus 3
Kitchen Breakfast Bar, Kitchen open to Family Room, Pantry, Under Cabinet Lighting
Interior
Interior Features 2 Staircases, Dry Bar, Formal Entry/Foyer, High Ceiling, Wet Bar
Heating Central Gas
Cooling Central Electric
Flooring Carpet, Tile, Wood
Exterior
Exterior Feature Balcony, Side Yard
Parking Features Attached Garage
Garage Spaces 2.0
Roof Type Composition
Street Surface Asphalt,Curbs
Accessibility Automatic Gate
Private Pool No
Building
Lot Description Subdivision Lot
Faces West
Story 3
Foundation Slab
Lot Size Range 0 Up To 1/4 Acre
Sewer Public Sewer
Water Public Water
Structure Type Cement Board,Stone,Stucco
New Construction No
Schools
Elementary Schools Sinclair Elementary School (Houston)
Middle Schools Hamilton Middle School (Houston)
High Schools Waltrip High School
School District 27 - Houston
Others
HOA Fee Include Grounds,Limited Access Gates,Other
Senior Community No
Restrictions Deed Restrictions
Tax ID 128-987-001-0003
Acceptable Financing Cash Sale, Conventional, FHA, VA
Tax Rate 2.0148
Disclosures Sellers Disclosure
Listing Terms Cash Sale, Conventional, FHA, VA
Financing Cash Sale,Conventional,FHA,VA
Special Listing Condition Sellers Disclosure
Read Less

Bought with Lacey Cannon Properties



