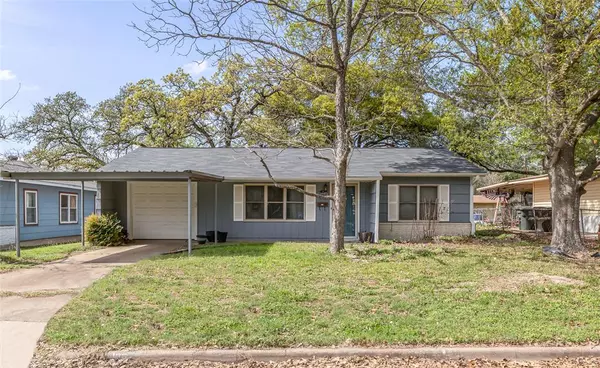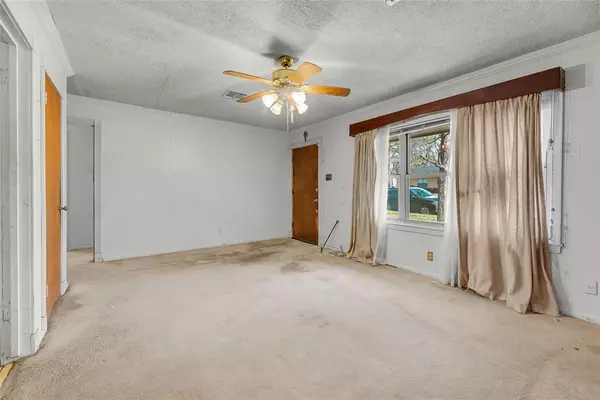For more information regarding the value of a property, please contact us for a free consultation.
1904 Mockingbird RD Bryan, TX 77803
Want to know what your home might be worth? Contact us for a FREE valuation!

Our team is ready to help you sell your home for the highest possible price ASAP
Key Details
Property Type Single Family Home
Listing Status Sold
Purchase Type For Sale
Square Footage 950 sqft
Price per Sqft $142
Subdivision Ben Milam
MLS Listing ID 70845265
Sold Date 04/19/24
Style Traditional
Bedrooms 3
Full Baths 1
Year Built 1950
Annual Tax Amount $1,351
Tax Year 2023
Lot Size 8,912 Sqft
Acres 0.2046
Property Description
Step back in time to the enchanting era of the 1950s with this delightful home nestled amidst towering oak trees. Located on a serene street in the heart of Bryan, this 3-bedroom, 1-bathroom residence exudes charm. The spacious rooms are adorned with original hardwood floors waiting to be revealed beneath the carpeting. Ample storage space is a hallmark of this home, boasting multiple closets, an attached garage, and an additional storage building outside. Embrace peace of mind with storm windows enveloping the house, providing protection during inclement weather. Alongside its vintage charm, this home has been thoughtfully updated with a HVAC system and a roof installed in 2020. The exterior received a fresh coat of paint in 2023, enhancing its curb appeal and ensuring lasting beauty for years to come. Don't miss the opportunity to own a piece of history while enjoying the comforts of contemporary living. Schedule a viewing today and let this enchanting home captivate your heart.
Location
State TX
County Brazos
Rooms
Bedroom Description All Bedrooms Down
Other Rooms 1 Living Area, Living Area - 1st Floor, Living/Dining Combo, Utility Room in Garage
Master Bathroom Primary Bath: Tub/Shower Combo, Secondary Bath(s): Tub/Shower Combo
Den/Bedroom Plus 3
Interior
Interior Features Fire/Smoke Alarm, Window Coverings
Heating Central Gas
Cooling Central Electric
Flooring Carpet, Tile
Exterior
Exterior Feature Back Yard, Back Yard Fenced, Fully Fenced, Porch, Storage Shed
Parking Features Attached Garage
Garage Spaces 1.0
Carport Spaces 1
Roof Type Composition
Street Surface Asphalt,Curbs,Gutters
Private Pool No
Building
Lot Description Subdivision Lot
Faces South
Story 1
Foundation Slab
Lot Size Range 0 Up To 1/4 Acre
Sewer Public Sewer
Water Public Water
Structure Type Brick,Wood
New Construction No
Schools
Elementary Schools Anson Jones Elementary School (Bryan)
Middle Schools Stephen F. Austin Middle School
High Schools Bryan High School
School District 148 - Bryan
Others
Senior Community No
Restrictions Zoning
Tax ID 33024
Ownership Full Ownership
Energy Description Ceiling Fans,Digital Program Thermostat,North/South Exposure,Storm Windows
Acceptable Financing Cash Sale, Conventional, FHA, VA
Tax Rate 1.9829
Disclosures Sellers Disclosure
Listing Terms Cash Sale, Conventional, FHA, VA
Financing Cash Sale,Conventional,FHA,VA
Special Listing Condition Sellers Disclosure
Read Less

Bought with Walsh & Mangan Premier RE Group



