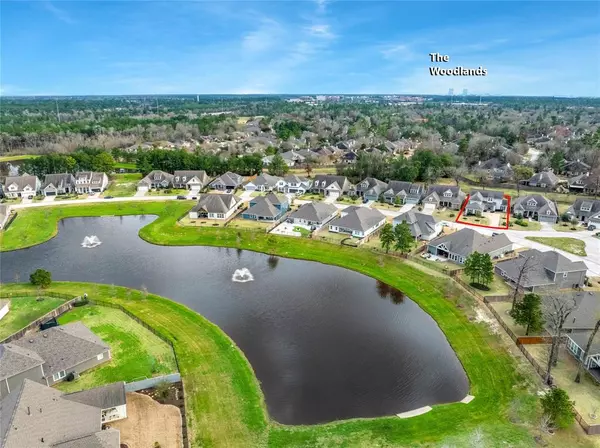For more information regarding the value of a property, please contact us for a free consultation.
2124 Rope Maker RD Conroe, TX 77384
Want to know what your home might be worth? Contact us for a FREE valuation!

Our team is ready to help you sell your home for the highest possible price ASAP
Key Details
Property Type Single Family Home
Listing Status Sold
Purchase Type For Sale
Square Footage 3,286 sqft
Price per Sqft $185
Subdivision Stillwater
MLS Listing ID 49901857
Sold Date 04/26/24
Style Traditional
Bedrooms 5
Full Baths 4
Half Baths 1
HOA Fees $89/ann
HOA Y/N 1
Year Built 2018
Annual Tax Amount $10,840
Tax Year 2023
Lot Size 10,513 Sqft
Acres 0.2413
Property Description
WELCOME HOME to STILLWATER!! Situated minutes from I-45 and all The Woodlands has to offer. ZONED to The Woodlands High School. Enjoy Stillwaters "Back Porch" located on 4-ACRES where residents can enjoy year-round fun featuring fire pits, lawns, a fishing pier with fountain, & so much more! This MOVE-IN Ready 5 bed, 4.5 bath home w/ 3-CAR GARAGE & NO REAR NEIGHBORS is loaded with LUXURY features!! New carpet and fresh interior paint throughout. Stunning ISLAND kitchen w/ QUARTZ countertops, modern 42" shaker style cabinetry, built-in appliances, breakfast bar, and open to family room & dining. Rich hardwoods through first floor main living, high ceilings, & fireplace. Large downstairs retreat w/ 5-star bath featuring split vanities, soaking tub, oversized shower, & walk-in closet. Downstairs guest suite w/ en-suite bath & front porch access, spacious secondary bedrooms up, & flex space or 5th bedroom up. Peaceful backyard ww/ covered back patio and plenty of room for future pool!
Location
State TX
County Montgomery
Area Conroe Southwest
Rooms
Bedroom Description 2 Bedrooms Down,En-Suite Bath,Primary Bed - 1st Floor,Split Plan,Walk-In Closet
Other Rooms 1 Living Area, Breakfast Room, Kitchen/Dining Combo, Living/Dining Combo, Utility Room in House
Master Bathroom Full Secondary Bathroom Down, Primary Bath: Double Sinks, Primary Bath: Separate Shower, Primary Bath: Soaking Tub, Secondary Bath(s): Tub/Shower Combo
Den/Bedroom Plus 5
Kitchen Breakfast Bar, Island w/ Cooktop, Kitchen open to Family Room, Under Cabinet Lighting, Walk-in Pantry
Interior
Interior Features Fire/Smoke Alarm, High Ceiling
Heating Central Gas
Cooling Central Electric
Flooring Carpet, Tile, Wood
Fireplaces Number 1
Exterior
Exterior Feature Back Yard, Back Yard Fenced, Covered Patio/Deck, Porch, Sprinkler System
Parking Features Attached Garage
Garage Spaces 3.0
Garage Description Auto Garage Door Opener
Roof Type Composition
Private Pool No
Building
Lot Description Greenbelt, Subdivision Lot
Faces North
Story 2
Foundation Slab
Lot Size Range 0 Up To 1/4 Acre
Builder Name Gracepoint Homes
Sewer Public Sewer
Water Public Water
Structure Type Cement Board
New Construction No
Schools
Elementary Schools Powell Elementary School (Conroe)
Middle Schools Mccullough Junior High School
High Schools The Woodlands High School
School District 11 - Conroe
Others
Senior Community No
Restrictions Deed Restrictions
Tax ID 9033-03-03900
Energy Description Ceiling Fans
Acceptable Financing Cash Sale, Conventional, FHA, VA
Tax Rate 2.954
Disclosures Sellers Disclosure
Listing Terms Cash Sale, Conventional, FHA, VA
Financing Cash Sale,Conventional,FHA,VA
Special Listing Condition Sellers Disclosure
Read Less

Bought with eXp Realty LLC



