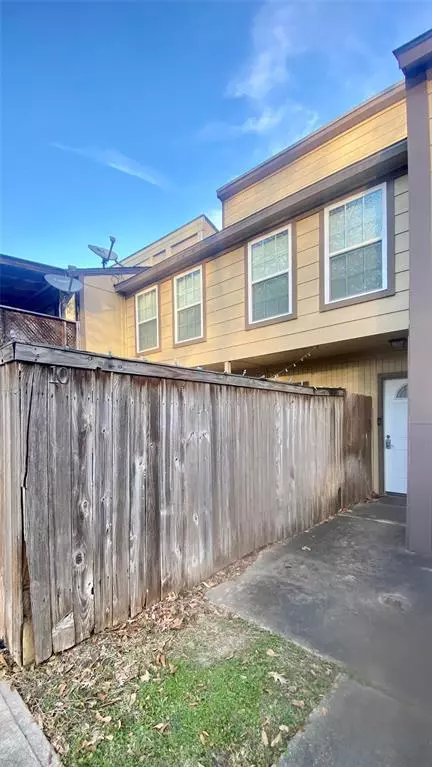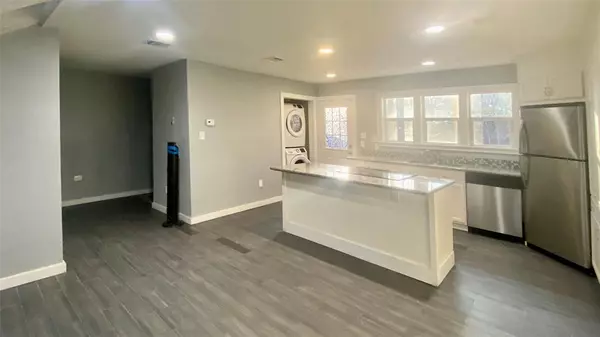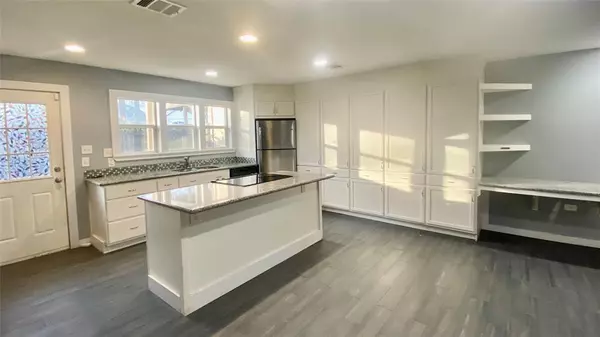For more information regarding the value of a property, please contact us for a free consultation.
10 Lakeway ST Conroe, TX 77304
Want to know what your home might be worth? Contact us for a FREE valuation!

Our team is ready to help you sell your home for the highest possible price ASAP
Key Details
Property Type Townhouse
Sub Type Townhouse
Listing Status Sold
Purchase Type For Sale
Square Footage 1,656 sqft
Price per Sqft $96
Subdivision Panorama Cntry House Sc
MLS Listing ID 57735495
Sold Date 04/29/24
Style Traditional
Bedrooms 3
Full Baths 2
Half Baths 1
HOA Fees $200/mo
Year Built 1970
Annual Tax Amount $3,709
Tax Year 2023
Lot Size 1,200 Sqft
Property Description
Come see this fabulous remodeled 3 story townhouse in Panorama Village. Beautiful upgrades in every room, down to 3 zone temperature for your comfort on every floor. Garage is on the ground level with front entry foyer with gourmet kitchen and dining room on the 1st floor, a spacious livingroom with fabulous high ceilings great for entertaining on the 2nd floor, and THREE remodeled bedroom and bathrooms on the 3rd and 4th floors. This is ONE OF A KIND split floor plan that is a MUST SEE!! Low taxes for a fabulous property in WILLIS ISD AND PANORAMA VILLAGE! Motivated seller!
Location
State TX
County Montgomery
Area Lake Conroe Area
Rooms
Bedroom Description Primary Bed - 3rd Floor
Other Rooms 1 Living Area, Kitchen/Dining Combo, Living Area - 2nd Floor, Loft, Utility Room in House
Master Bathroom Half Bath, Primary Bath: Separate Shower, Secondary Bath(s): Tub/Shower Combo
Den/Bedroom Plus 3
Kitchen Breakfast Bar, Island w/ Cooktop, Pantry
Interior
Interior Features Fire/Smoke Alarm, High Ceiling, Refrigerator Included, Split Level, Window Coverings
Heating Central Electric
Cooling Central Electric
Flooring Carpet, Tile, Vinyl Plank
Appliance Electric Dryer Connection, Refrigerator, Stacked
Laundry Utility Rm in House
Exterior
Exterior Feature Clubhouse, Fenced, Front Green Space, Front Yard, Patio/Deck, Storage
Parking Features Attached Garage
Garage Spaces 2.0
Pool Gunite
Roof Type Composition
Street Surface Asphalt,Gravel
Private Pool No
Building
Story 3
Unit Location Cleared,Cul-De-Sac,Greenbelt,In Golf Course Community
Entry Level Levels 1, 2 and 3
Foundation Slab
Sewer Public Sewer
Water Public Water
Structure Type Cement Board
New Construction No
Schools
Elementary Schools Lagway Elementary School
Middle Schools Robert P. Brabham Middle School
High Schools Willis High School
School District 56 - Willis
Others
HOA Fee Include Exterior Building,Gas,Grounds,Insurance,Trash Removal,Water and Sewer
Senior Community No
Tax ID 7746-00-01000
Energy Description Ceiling Fans
Acceptable Financing Cash Sale, Conventional, FHA, Investor, VA
Tax Rate 2.3821
Disclosures Sellers Disclosure
Listing Terms Cash Sale, Conventional, FHA, Investor, VA
Financing Cash Sale,Conventional,FHA,Investor,VA
Special Listing Condition Sellers Disclosure
Read Less

Bought with RE/MAX Partners



