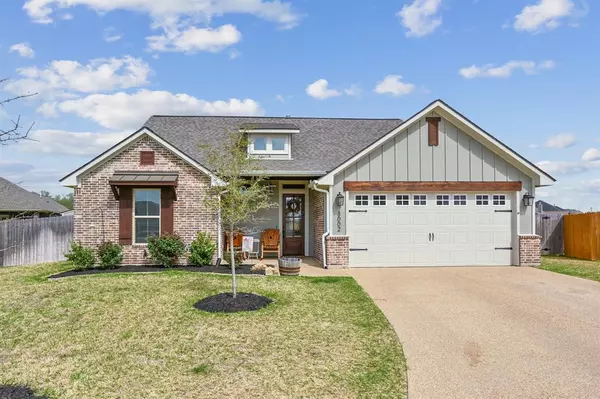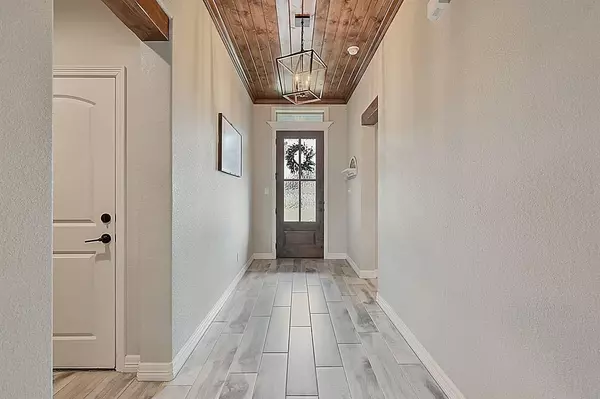For more information regarding the value of a property, please contact us for a free consultation.
3002 Blackfoot CT Bryan, TX 77808
Want to know what your home might be worth? Contact us for a FREE valuation!

Our team is ready to help you sell your home for the highest possible price ASAP
Key Details
Property Type Single Family Home
Listing Status Sold
Purchase Type For Sale
Square Footage 2,018 sqft
Price per Sqft $201
Subdivision Austins Colony Ph 20
MLS Listing ID 38948712
Sold Date 04/30/24
Style Traditional
Bedrooms 4
Full Baths 3
HOA Fees $13/ann
HOA Y/N 1
Year Built 2021
Lot Size 9,148 Sqft
Acres 0.21
Property Description
Welcome to 3002 Blackfoot Ct in the sought after Austin's Colony. Built in 2021, this home offers 4 beds, 3 baths, and over 2,000 sqft. Step inside to discover an inviting open floor plan with a beautiful cedar beamed ceiling, a wood-burning fireplace, and wood tile flooring throughout. The kitchen is a chef's delight, featuring a large island/eating bar, custom cabinets, and stainless-steel appliances that elevate the cooking experience. The cute nook with a coffee bar adds both style and efficiency. Retreat to the luxurious master suite, where relaxation awaits. Pamper yourself in the spa-like ensuite bathroom, complete with dual sinks, a walk-in tile surround shower, and an expansive walk-in closet that offers plenty of room for your wardrobe and accessories. Outside, the property boasts nice curb appeal, a private back yard with an extended patio which is partially covered, a dog run and a storage shed. This one is sure to go FAST. Call TODAY to schedule your private showing!
Location
State TX
County Brazos
Rooms
Bedroom Description Split Plan,Walk-In Closet
Other Rooms Family Room
Kitchen Kitchen open to Family Room, Pantry
Interior
Interior Features Fire/Smoke Alarm
Heating Central Gas
Cooling Central Electric
Flooring Tile
Fireplaces Number 1
Fireplaces Type Gas Connections, Gaslog Fireplace, Wood Burning Fireplace
Exterior
Exterior Feature Back Yard, Back Yard Fenced
Parking Features Attached Garage
Garage Spaces 2.0
Garage Description Auto Garage Door Opener
Roof Type Composition
Private Pool No
Building
Lot Description Cul-De-Sac, Subdivision Lot
Story 1
Foundation Slab
Lot Size Range 0 Up To 1/4 Acre
Sewer Public Sewer
Water Public Water
Structure Type Brick,Stone
New Construction No
Schools
Middle Schools Stephen F. Austin Middle School
High Schools James Earl Rudder High School
School District 148 - Bryan
Others
HOA Fee Include Other
Senior Community No
Restrictions Deed Restrictions
Tax ID 434370
Energy Description Ceiling Fans,Digital Program Thermostat
Acceptable Financing Cash Sale, Conventional, FHA, VA
Disclosures Sellers Disclosure
Listing Terms Cash Sale, Conventional, FHA, VA
Financing Cash Sale,Conventional,FHA,VA
Special Listing Condition Sellers Disclosure
Read Less

Bought with NextHome Realty Solutions BCS



