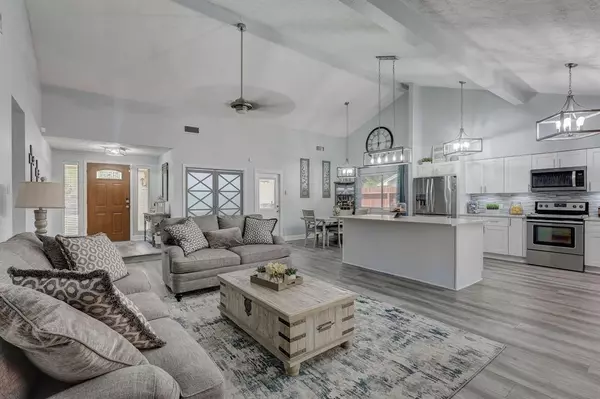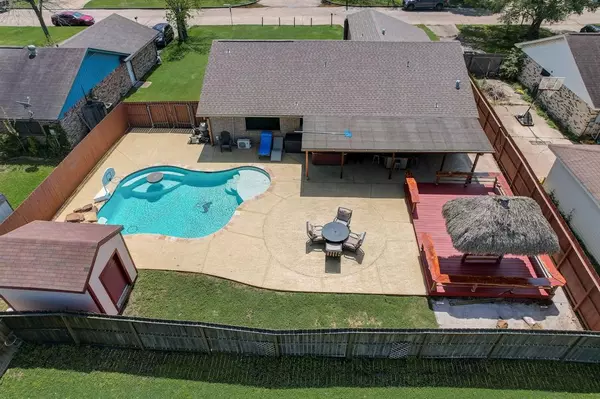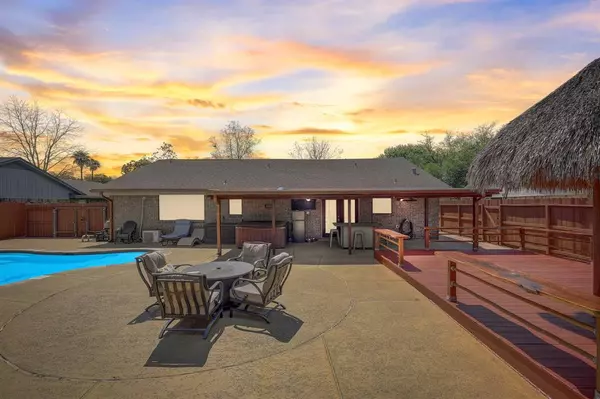For more information regarding the value of a property, please contact us for a free consultation.
5321 Thistle DR Dickinson, TX 77539
Want to know what your home might be worth? Contact us for a FREE valuation!

Our team is ready to help you sell your home for the highest possible price ASAP
Key Details
Property Type Single Family Home
Listing Status Sold
Purchase Type For Sale
Square Footage 1,632 sqft
Price per Sqft $177
Subdivision Briar Glen
MLS Listing ID 6530034
Sold Date 05/03/24
Style Traditional
Bedrooms 3
Full Baths 2
Year Built 1976
Annual Tax Amount $5,150
Tax Year 2023
Lot Size 9,300 Sqft
Acres 0.2135
Property Description
This beautifully updated one-story home offers 3 bedrooms, 2 full baths, upgrades galore and a refreshing pool. As you enter, you're greeted by tall ceilings that enhance the spacious feel of the home. The updated kitchen is a chef's dream, featuring quartz counters, a stunning metallic backsplash, and an expansive 8-foot island. Stainless steel appliances and updated lighting fixtures add a touch of elegance. Relax in the primary bedroom, complete with an ensuite bath featuring a large shower with Hand Held, Rain Shower, and Shower Massage Spouts, vanity mirror with lights and touch switch. The secondary bath offers a jacuzzi tub, another vanity mirror with lights, and touch switch controls. Step outside to your private oasis, complete with a covered patio, deck, and bamboo palapa. The inviting pool features seating and a table, perfect for entertaining. Cool deck surrounding the pool adds to the charm of this outdoor space. Storage shed stays. Roof 2021. Did NOT Flood in Harvey!
Location
State TX
County Galveston
Area Dickinson
Rooms
Bedroom Description En-Suite Bath
Other Rooms Kitchen/Dining Combo, Living/Dining Combo, Utility Room in House
Master Bathroom Primary Bath: Shower Only, Secondary Bath(s): Tub/Shower Combo, Vanity Area
Kitchen Island w/ Cooktop, Kitchen open to Family Room, Pantry, Soft Closing Cabinets, Soft Closing Drawers, Under Cabinet Lighting
Interior
Interior Features Fire/Smoke Alarm, High Ceiling, Window Coverings
Heating Central Electric
Cooling Central Electric
Flooring Laminate, Tile
Exterior
Exterior Feature Back Yard, Back Yard Fenced, Covered Patio/Deck, Patio/Deck
Parking Features Attached Garage
Garage Spaces 2.0
Pool Gunite
Roof Type Composition
Private Pool Yes
Building
Lot Description Subdivision Lot
Story 1
Foundation Slab
Lot Size Range 0 Up To 1/4 Acre
Sewer Public Sewer
Water Public Water, Water District
Structure Type Brick
New Construction No
Schools
Elementary Schools Hughes Road Elementary School
Middle Schools John And Shamarion Barber Middle School
High Schools Dickinson High School
School District 17 - Dickinson
Others
Senior Community No
Restrictions Deed Restrictions
Tax ID 1950-0000-0022-000
Energy Description Ceiling Fans,Digital Program Thermostat
Acceptable Financing Cash Sale, Conventional, FHA, VA
Tax Rate 2.4123
Disclosures Sellers Disclosure
Listing Terms Cash Sale, Conventional, FHA, VA
Financing Cash Sale,Conventional,FHA,VA
Special Listing Condition Sellers Disclosure
Read Less

Bought with Rose Above Realty



