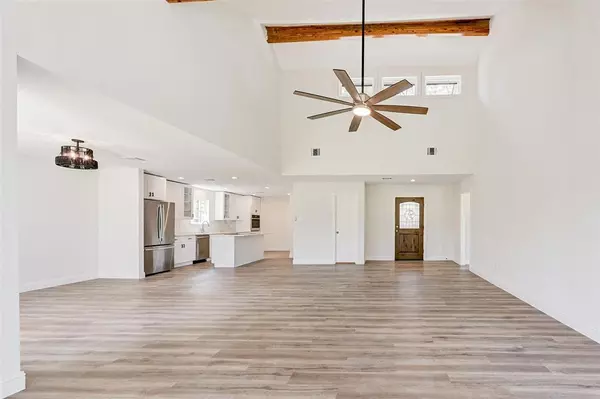For more information regarding the value of a property, please contact us for a free consultation.
201 Springs Edge DR Conroe, TX 77356
Want to know what your home might be worth? Contact us for a FREE valuation!

Our team is ready to help you sell your home for the highest possible price ASAP
Key Details
Property Type Single Family Home
Listing Status Sold
Purchase Type For Sale
Square Footage 1,838 sqft
Price per Sqft $186
Subdivision April Sound
MLS Listing ID 59480057
Sold Date 05/06/24
Style Traditional
Bedrooms 3
Full Baths 2
Half Baths 1
HOA Fees $91/qua
Year Built 1983
Annual Tax Amount $4,185
Tax Year 2023
Lot Size 9,600 Sqft
Acres 0.2204
Property Description
APRIL SOUND 1 STORY ON GOLF COURSE! Remodeled to perfection, this home is perfectly situated overlooking the 4th hole on the 27-hole Championship Golf Course. Open floor plan w/3 beds, 2.5 baths, + 2 car epoxy garage. Kitchen is the heart of the home. Crisp white cabinetry, stainless appliances, & quartz countertops for the chef. Enjoy a holiday meal at the dining table or entertain casually at the breakfast bar. Living room is flooded w/natural light & offers easy indoor/outdoor living w/back patio access. Unwind & enjoy the year round stunning backdrop w/friends & family! Retreat to primary suite w/ceiling beam details, sliding doors to back patio, & spa like bath. Dual closets + tons of storage throughout! Beds 2-3 share equally impressive second full bath. Community offers 24-hour guard gated entry, optional golf course membership, boat slip leases & with social club membership you'll enjoy access to swimming pools, tennis, dining, fitness center, & more. SEE IT TODAY!!
Location
State TX
County Montgomery
Area Lake Conroe Area
Rooms
Bedroom Description 1 Bedroom Down - Not Primary BR,2 Bedrooms Down,All Bedrooms Down,En-Suite Bath,Primary Bed - 1st Floor,Walk-In Closet
Other Rooms 1 Living Area, Breakfast Room, Formal Dining, Kitchen/Dining Combo, Living Area - 1st Floor, Utility Room in House
Master Bathroom Full Secondary Bathroom Down, Half Bath, Primary Bath: Double Sinks, Primary Bath: Shower Only, Secondary Bath(s): Tub/Shower Combo, Vanity Area
Kitchen Breakfast Bar, Island w/ Cooktop, Pantry
Interior
Interior Features Dryer Included, Refrigerator Included, Washer Included
Heating Central Gas
Cooling Central Electric
Flooring Tile, Vinyl
Exterior
Parking Features Attached Garage
Garage Spaces 2.0
Roof Type Composition
Private Pool No
Building
Lot Description In Golf Course Community, On Golf Course, Subdivision Lot
Story 1
Foundation Slab
Lot Size Range 0 Up To 1/4 Acre
Water Water District
Structure Type Brick,Wood
New Construction No
Schools
Elementary Schools Stewart Creek Elementary School
Middle Schools Oak Hill Junior High School
High Schools Lake Creek High School
School District 37 - Montgomery
Others
HOA Fee Include Clubhouse,Courtesy Patrol,Grounds,On Site Guard,Recreational Facilities
Senior Community No
Restrictions Deed Restrictions
Tax ID 2150-00-20400
Acceptable Financing Cash Sale, Conventional, FHA, Investor, VA
Tax Rate 1.9773
Disclosures Mud, Sellers Disclosure
Listing Terms Cash Sale, Conventional, FHA, Investor, VA
Financing Cash Sale,Conventional,FHA,Investor,VA
Special Listing Condition Mud, Sellers Disclosure
Read Less

Bought with Keller Williams Memorial



