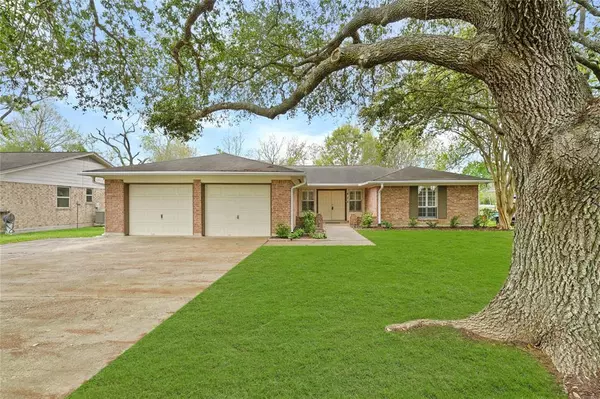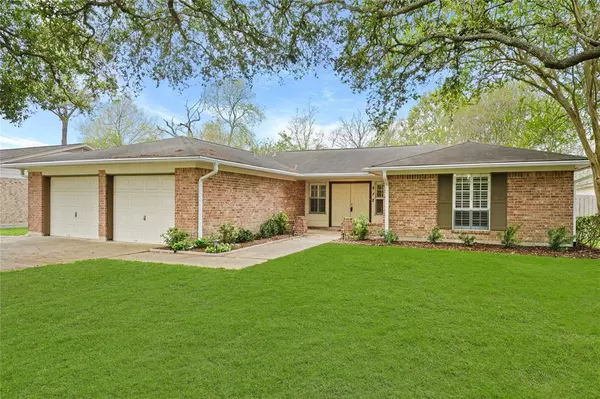For more information regarding the value of a property, please contact us for a free consultation.
812 Riverside DR Alvin, TX 77511
Want to know what your home might be worth? Contact us for a FREE valuation!

Our team is ready to help you sell your home for the highest possible price ASAP
Key Details
Property Type Single Family Home
Listing Status Sold
Purchase Type For Sale
Square Footage 1,725 sqft
Price per Sqft $165
Subdivision Hillcrest
MLS Listing ID 38965717
Sold Date 05/07/24
Style Traditional
Bedrooms 3
Full Baths 2
Year Built 1977
Annual Tax Amount $2,599
Tax Year 2023
Lot Size 0.295 Acres
Acres 0.2947
Property Description
Check out this cute home located in Hillcrest Village! Upon entering, you will walk right into the large living area with a wood- burning fireplace! The kitchen offers updated appliances and plenty of counter/ cabinet space! The primary bedroom is separate from the guest bedrooms, offers a large bathroom with double sinks and 2 walk-in closets! The laundry room is conveniently located inside the home at garage entrance. This home offers a 21X10 covered patio and large lot with nice trees. Several updates have been added, including Leaf Guard Gutters in 2023 and plantation shutters. Another bonus- the home has never flooded, per owners. Make your appointment to view this adorable home in Hillcrest Village today!
Location
State TX
County Brazoria
Area Alvin South
Interior
Interior Features Fire/Smoke Alarm, High Ceiling
Heating Central Electric
Cooling Central Electric
Flooring Carpet, Laminate
Fireplaces Number 1
Fireplaces Type Wood Burning Fireplace
Exterior
Exterior Feature Back Yard, Back Yard Fenced, Patio/Deck
Parking Features Attached Garage
Garage Spaces 2.0
Roof Type Composition
Private Pool No
Building
Lot Description In Golf Course Community, Subdivision Lot
Story 1
Foundation Slab
Lot Size Range 1/4 Up to 1/2 Acre
Sewer Public Sewer
Water Public Water
Structure Type Brick
New Construction No
Schools
Elementary Schools Walt Disney Elementary School
Middle Schools Alvin Junior High School
High Schools Alvin High School
School District 3 - Alvin
Others
Senior Community No
Restrictions Restricted
Tax ID 8307-0026-000
Energy Description Ceiling Fans
Acceptable Financing Cash Sale, Conventional, FHA, VA
Tax Rate 2.1518
Disclosures Sellers Disclosure
Listing Terms Cash Sale, Conventional, FHA, VA
Financing Cash Sale,Conventional,FHA,VA
Special Listing Condition Sellers Disclosure
Read Less

Bought with JPAR - The Sears Group



