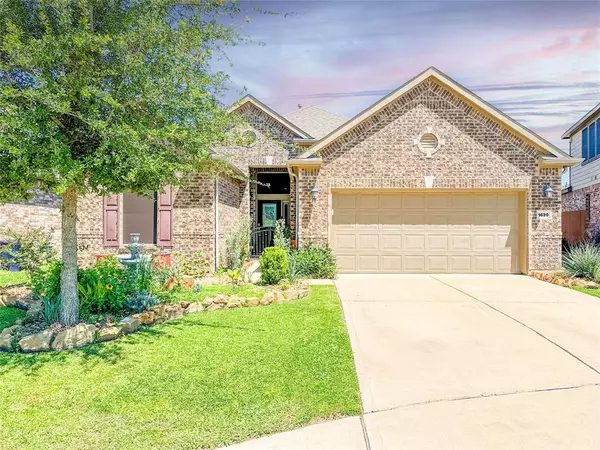For more information regarding the value of a property, please contact us for a free consultation.
1620 Cintola LN League City, TX 77573
Want to know what your home might be worth? Contact us for a FREE valuation!

Our team is ready to help you sell your home for the highest possible price ASAP
Key Details
Property Type Single Family Home
Listing Status Sold
Purchase Type For Sale
Square Footage 1,900 sqft
Price per Sqft $181
Subdivision Tuscan Lakes Sec Sf 50-4-1 20
MLS Listing ID 94644177
Sold Date 05/17/24
Style Traditional
Bedrooms 3
Full Baths 2
HOA Fees $35/ann
HOA Y/N 1
Year Built 2014
Annual Tax Amount $9,210
Tax Year 2023
Lot Size 6,254 Sqft
Acres 0.1436
Property Description
Welcome to your dream home in the beautiful community of Tuscan Lakes! This meticulously maintained 3-bedroom home offers an unparalleled combination of style, comfort, and convenience. Upon entering, you'll be greeted by a spacious kitchen featuring a breakfast bar on an island, perfect for casual dining or entertaining guests. The large island granite kitchen has tons of storage space and seamlessly opens to the living area, creating a bright and airy atmosphere illuminated by tons of natural sunlight. New dishwasher installed 2024.
Marvel at the tile floors that run throughout the living spaces, providing both elegance and easy maintenance. Retreat to the cozy bedrooms where vinyl laminate flooring adds warmth and charm. All toilets purchased new in 2022. Step outside to the covered back patio, where you'll find your own personal oasis. For added peace of mind, numbered hurricane shutters are included. Plus, 2 Tesla power banks that serve as a generator!!
Location
State TX
County Galveston
Area League City
Rooms
Bedroom Description All Bedrooms Down,Primary Bed - 1st Floor,Walk-In Closet
Other Rooms Living Area - 1st Floor, Utility Room in House
Master Bathroom Primary Bath: Double Sinks, Primary Bath: Separate Shower, Primary Bath: Soaking Tub, Two Primary Baths, Vanity Area
Kitchen Breakfast Bar, Island w/o Cooktop, Kitchen open to Family Room, Pantry
Interior
Interior Features Fire/Smoke Alarm, High Ceiling, Refrigerator Included
Heating Central Electric
Cooling Central Electric
Flooring Laminate, Tile, Vinyl
Exterior
Exterior Feature Back Yard, Back Yard Fenced, Covered Patio/Deck, Spa/Hot Tub
Parking Features Attached Garage
Garage Spaces 2.0
Garage Description Additional Parking, Auto Garage Door Opener, Double-Wide Driveway
Roof Type Composition
Private Pool No
Building
Lot Description Subdivision Lot
Faces West
Story 1
Foundation Slab
Lot Size Range 0 Up To 1/4 Acre
Sewer Public Sewer
Water Public Water
Structure Type Brick,Cement Board
New Construction No
Schools
Elementary Schools Silbernagel Elementary School
Middle Schools Dunbar Middle School (Dickinson)
High Schools Dickinson High School
School District 17 - Dickinson
Others
Senior Community No
Restrictions Deed Restrictions
Tax ID 7239-4001-1004-000
Ownership Full Ownership
Energy Description Attic Fan,Attic Vents,Ceiling Fans,Digital Program Thermostat,Other Energy Features
Acceptable Financing Cash Sale, Conventional, FHA, VA
Tax Rate 2.8334
Disclosures Other Disclosures, Sellers Disclosure
Listing Terms Cash Sale, Conventional, FHA, VA
Financing Cash Sale,Conventional,FHA,VA
Special Listing Condition Other Disclosures, Sellers Disclosure
Read Less

Bought with Keller Williams Realty Clear Lake / NASA



