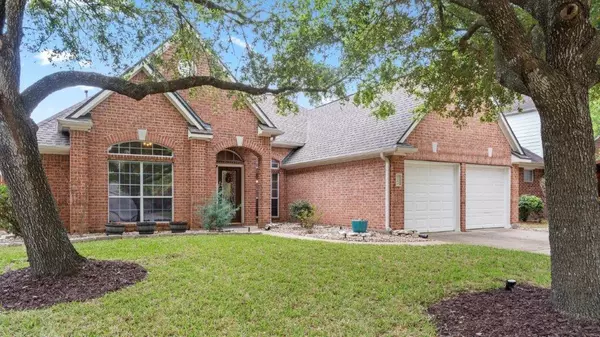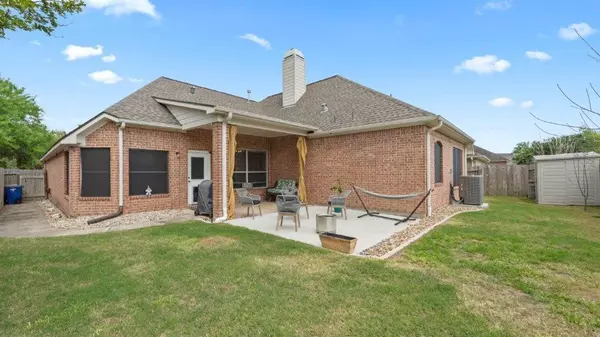For more information regarding the value of a property, please contact us for a free consultation.
6163 Darlington CT League City, TX 77573
Want to know what your home might be worth? Contact us for a FREE valuation!

Our team is ready to help you sell your home for the highest possible price ASAP
Key Details
Property Type Single Family Home
Listing Status Sold
Purchase Type For Sale
Square Footage 2,284 sqft
Price per Sqft $174
Subdivision Westover Park Sec 3 2003
MLS Listing ID 10035685
Sold Date 05/28/24
Style Traditional
Bedrooms 3
Full Baths 2
HOA Fees $57/ann
HOA Y/N 1
Year Built 2004
Annual Tax Amount $6,170
Tax Year 2023
Lot Size 7,136 Sqft
Acres 0.1638
Property Description
Welcome to this beautiful home in Westover Park that does not disappoint! As soon as you walk in the home you are greeted with a beautiful Dining Room to the right where dinner is served. Immediately to your left is your very own office space for work or a study for late night reading! As you continue entering the home you are welcomed by this oversized living room for relaxation while dinner is cooking in your completely remodeled kitchen! Take a moment to step out on the back patio and relax a bit before heading back inside to soak in the tub of the newly remodeled oasis of a bathroom! With custom barn doors and beautiful flooring throughout, you will quickly realize this home is move in ready. With a 2021 roof and 2023 HVAC, there are many more updates that says this is the one!
Location
State TX
County Galveston
Community Westover Park
Area League City
Rooms
Bedroom Description Primary Bed - 1st Floor
Other Rooms Breakfast Room, Family Room, Formal Dining, Home Office/Study
Master Bathroom Primary Bath: Double Sinks, Primary Bath: Separate Shower, Secondary Bath(s): Tub/Shower Combo
Den/Bedroom Plus 3
Kitchen Breakfast Bar, Pantry, Walk-in Pantry
Interior
Interior Features Alarm System - Owned, Crown Molding, Fire/Smoke Alarm, High Ceiling, Window Coverings
Heating Central Electric
Cooling Central Electric
Flooring Tile, Vinyl
Fireplaces Number 1
Fireplaces Type Gaslog Fireplace
Exterior
Exterior Feature Back Yard Fenced
Parking Features Attached Garage
Garage Spaces 2.0
Roof Type Composition
Private Pool No
Building
Lot Description Subdivision Lot
Story 1
Foundation Slab
Lot Size Range 0 Up To 1/4 Acre
Sewer Public Sewer
Water Public Water
Structure Type Brick,Cement Board
New Construction No
Schools
Elementary Schools Campbell Elementary School (Clear Creek)
Middle Schools Creekside Intermediate School
High Schools Clear Springs High School
School District 9 - Clear Creek
Others
HOA Fee Include Grounds,Recreational Facilities
Senior Community No
Restrictions Deed Restrictions
Tax ID 7544-0001-0010-000
Acceptable Financing Cash Sale, Conventional, FHA, VA
Tax Rate 2.1165
Disclosures Mud, Sellers Disclosure
Listing Terms Cash Sale, Conventional, FHA, VA
Financing Cash Sale,Conventional,FHA,VA
Special Listing Condition Mud, Sellers Disclosure
Read Less

Bought with RE/MAX Space Center



