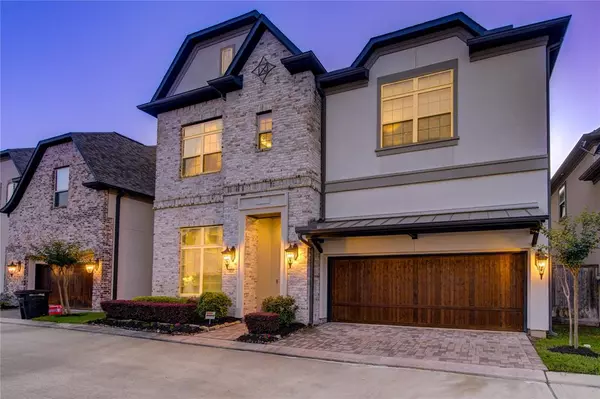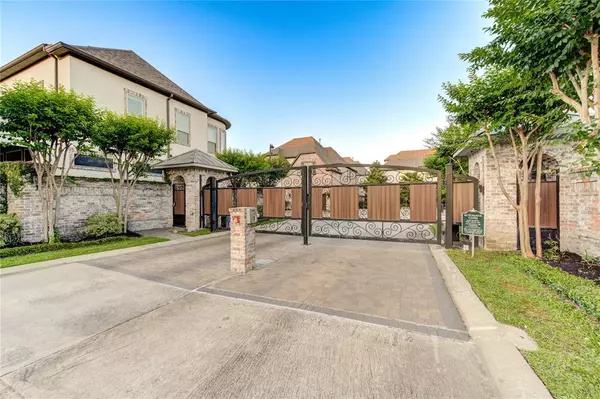For more information regarding the value of a property, please contact us for a free consultation.
1611 E Rose Terrace LN Houston, TX 77055
Want to know what your home might be worth? Contact us for a FREE valuation!

Our team is ready to help you sell your home for the highest possible price ASAP
Key Details
Property Type Single Family Home
Listing Status Sold
Purchase Type For Sale
Square Footage 4,216 sqft
Price per Sqft $235
Subdivision Spring Vly Cove
MLS Listing ID 53538177
Sold Date 05/28/24
Style Contemporary/Modern
Bedrooms 3
Full Baths 4
Half Baths 1
HOA Fees $311/ann
HOA Y/N 1
Year Built 2016
Annual Tax Amount $19,882
Tax Year 2023
Lot Size 3,199 Sqft
Acres 0.0734
Property Description
Nestled in a gated hamlet on Bingle, between I10 and Long Point, this STUNNING RECENT CONSTRUCTION home awaits. Prepare to be dazzled by this showstopper! Step into the grandeur of high ceilings and seamlessly flowing HARDWOOD FLOORS on the first floor. The island kitchen, adorned with a Thermador Appliance package and CARRERA Countertops, is a chef's dream illuminated by designer lighting. On the second floor, discover 3 bedrooms, a versatile game room or flex space, and a 3rd-floor bedroom or flex space with an ensuite bathroom. With 4-5 bedrooms and 4.5 bathrooms, this home suits any lifestyle. Outside, the fenced-in patio invites outdoor gatherings, while the small yard features ASTRO TURF for easy maintenance. Located in a coveted area, it feeds into esteemed Memorial High School, Spring Branch Middle, and Valley Oaks Elementary. Don't let this opportunity slip away—make this exquisite residence yours today!
Location
State TX
County Harris
Area Spring Branch
Rooms
Bedroom Description All Bedrooms Up,En-Suite Bath,Primary Bed - 2nd Floor,Walk-In Closet
Other Rooms Formal Dining, Gameroom Up, Home Office/Study, Living Area - 1st Floor, Media, Utility Room in House
Master Bathroom Half Bath, Primary Bath: Double Sinks, Primary Bath: Separate Shower, Primary Bath: Soaking Tub, Secondary Bath(s): Tub/Shower Combo
Den/Bedroom Plus 4
Kitchen Island w/o Cooktop, Kitchen open to Family Room, Pantry, Pot Filler, Second Sink, Soft Closing Cabinets, Soft Closing Drawers, Under Cabinet Lighting, Walk-in Pantry
Interior
Interior Features Alarm System - Owned, Crown Molding, Fire/Smoke Alarm, High Ceiling, Prewired for Alarm System, Window Coverings
Heating Central Gas
Cooling Central Electric
Flooring Carpet, Engineered Wood, Marble Floors, Stone, Tile
Fireplaces Number 1
Fireplaces Type Freestanding, Gas Connections
Exterior
Exterior Feature Controlled Subdivision Access, Covered Patio/Deck, Fully Fenced, Patio/Deck
Parking Features Attached Garage
Garage Spaces 2.0
Garage Description Additional Parking
Roof Type Composition
Street Surface Asphalt
Accessibility Automatic Gate
Private Pool No
Building
Lot Description Patio Lot, Subdivision Lot
Faces West
Story 3
Foundation Slab
Lot Size Range 0 Up To 1/4 Acre
Sewer Public Sewer
Water Public Water
Structure Type Stone,Stucco
New Construction No
Schools
Elementary Schools Valley Oaks Elementary School
Middle Schools Landrum Middle School
High Schools Memorial High School (Spring Branch)
School District 49 - Spring Branch
Others
HOA Fee Include Grounds,Limited Access Gates
Senior Community No
Restrictions Deed Restrictions
Tax ID 134-799-002-0002
Energy Description High-Efficiency HVAC,Insulated/Low-E windows,Tankless/On-Demand H2O Heater
Acceptable Financing Cash Sale, Conventional, VA
Tax Rate 2.2332
Disclosures Sellers Disclosure
Listing Terms Cash Sale, Conventional, VA
Financing Cash Sale,Conventional,VA
Special Listing Condition Sellers Disclosure
Read Less

Bought with Glad Realty LLC



