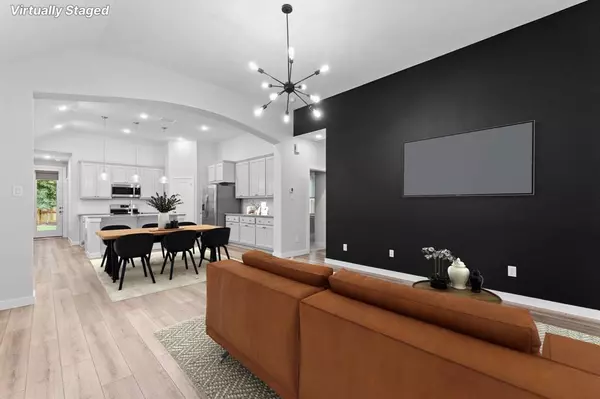For more information regarding the value of a property, please contact us for a free consultation.
307 Calla Lily CT Willis, TX 77318
Want to know what your home might be worth? Contact us for a FREE valuation!

Our team is ready to help you sell your home for the highest possible price ASAP
Key Details
Property Type Single Family Home
Listing Status Sold
Purchase Type For Sale
Square Footage 1,640 sqft
Price per Sqft $198
Subdivision The Woodlands Hills 09
MLS Listing ID 5857213
Sold Date 05/30/24
Style Traditional
Bedrooms 3
Full Baths 2
HOA Fees $83/ann
HOA Y/N 1
Year Built 2020
Annual Tax Amount $9,391
Tax Year 2023
Lot Size 5,439 Sqft
Acres 0.1249
Property Description
Discover the epitome of modern suburban living ideally situated on a cul-de-sac lot in The Woodlands Hills. This contemporary home features an open concept design, seamlessly blending modern elegance with functionality. Meticulously maintained, this 3 BEDROOM single-story home presents a timeless allure with its traditional brick and stone exterior and beautiful landscape, while the low-maintenance artificial turf backyard sets the stage for leisurely weekends spent unwinding or hosting gatherings, free from the hassle of constant upkeep. Without neighbors to the rear, you'll savor the enhanced privacy and tranquility, as the home overlooks a charming park, providing a serene backdrop to daily life. Moreover, it's just a brief stroll to an array of amenities, including a lazy river, cabanas, a resort-style pool, tennis courts, a dog park, a gym, a splash pad, and scenic walking trails—ensuring endless opportunities for leisure and recreation right at your fingertips.
Location
State TX
County Montgomery
Community The Woodlands Hills
Area Lake Conroe Area
Rooms
Bedroom Description All Bedrooms Down,En-Suite Bath,Walk-In Closet
Other Rooms 1 Living Area, Living/Dining Combo
Master Bathroom Primary Bath: Double Sinks, Primary Bath: Separate Shower, Primary Bath: Soaking Tub, Secondary Bath(s): Tub/Shower Combo
Kitchen Island w/o Cooktop, Kitchen open to Family Room, Walk-in Pantry
Interior
Interior Features Fire/Smoke Alarm, High Ceiling, Prewired for Alarm System, Refrigerator Included, Window Coverings
Heating Central Gas
Cooling Central Electric
Flooring Carpet, Tile, Vinyl Plank
Exterior
Exterior Feature Artificial Turf, Back Green Space, Back Yard, Back Yard Fenced, Covered Patio/Deck, Patio/Deck, Porch, Private Driveway, Side Yard, Sprinkler System, Subdivision Tennis Court
Parking Features Attached Garage
Garage Spaces 2.0
Garage Description Double-Wide Driveway
Roof Type Composition
Street Surface Asphalt,Curbs,Gutters
Private Pool No
Building
Lot Description Cul-De-Sac, Wooded
Faces Northeast
Story 1
Foundation Slab
Lot Size Range 0 Up To 1/4 Acre
Builder Name Highland
Water Water District
Structure Type Brick,Stone
New Construction No
Schools
Elementary Schools W. Lloyd Meador Elementary School
Middle Schools Robert P. Brabham Middle School
High Schools Willis High School
School District 56 - Willis
Others
Senior Community No
Restrictions Deed Restrictions
Tax ID 9271-09-06400
Energy Description Attic Vents,Ceiling Fans,Digital Program Thermostat,Energy Star Appliances,Energy Star/CFL/LED Lights,Generator,High-Efficiency HVAC,Insulated/Low-E windows,Insulation - Blown Fiberglass,North/South Exposure,Radiant Attic Barrier,Tankless/On-Demand H2O Heater
Acceptable Financing Cash Sale, Conventional, FHA, VA
Tax Rate 3.0128
Disclosures Mud, Sellers Disclosure
Listing Terms Cash Sale, Conventional, FHA, VA
Financing Cash Sale,Conventional,FHA,VA
Special Listing Condition Mud, Sellers Disclosure
Read Less

Bought with Realty ONE Group, Experience



