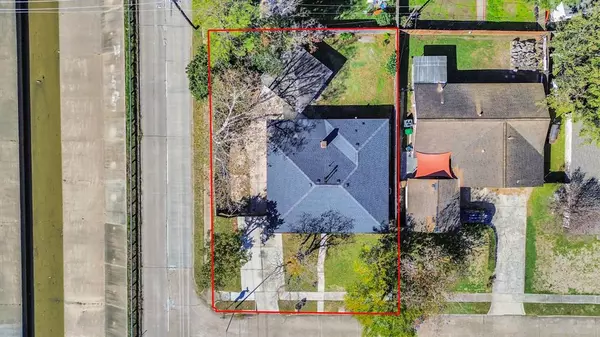For more information regarding the value of a property, please contact us for a free consultation.
11003 Sagehill DR Houston, TX 77089
Want to know what your home might be worth? Contact us for a FREE valuation!

Our team is ready to help you sell your home for the highest possible price ASAP
Key Details
Property Type Single Family Home
Listing Status Sold
Purchase Type For Sale
Square Footage 1,975 sqft
Price per Sqft $130
Subdivision Sagemont
MLS Listing ID 10068317
Sold Date 05/24/24
Style Ranch
Bedrooms 4
Full Baths 2
HOA Fees $4/ann
HOA Y/N 1
Year Built 1970
Annual Tax Amount $7,004
Tax Year 2023
Lot Size 8,800 Sqft
Acres 0.202
Property Description
Feel the pride in this remodeled home in Houston's iconic Sagemont Subdivision. Tastefully upgraded and ready to move in. This 4 bed, 2 bath, 2 car garage home has all the amenities that everyone wants. Open floor plan with, designer kitchen, breakfast bar, spacious family room with eternal flame fireplace, and true spa shower with body sprayers. The formal living/dining room is perfect for entertaining, and family get togethers. The backyard features a covered patio for your relaxing at the end of the day or firing up the grill. Roof is in fantastic condition.
Location
State TX
County Harris
Area Southbelt/Ellington
Rooms
Bedroom Description All Bedrooms Down
Other Rooms Living/Dining Combo
Master Bathroom Primary Bath: Double Sinks, Primary Bath: Shower Only, Secondary Bath(s): Tub/Shower Combo, Vanity Area
Kitchen Kitchen open to Family Room
Interior
Interior Features Crown Molding
Heating Central Gas
Cooling Central Electric
Flooring Tile
Fireplaces Number 1
Exterior
Exterior Feature Covered Patio/Deck, Fully Fenced
Parking Features Detached Garage
Garage Spaces 2.0
Garage Description Additional Parking, Driveway Gate
Roof Type Composition
Private Pool No
Building
Lot Description Corner
Story 1
Foundation Slab
Lot Size Range 0 Up To 1/4 Acre
Sewer Public Sewer
Water Public Water
Structure Type Brick
New Construction No
Schools
Elementary Schools Stuchbery Elementary School
Middle Schools Melillo Middle School
High Schools Dobie High School
School District 41 - Pasadena
Others
Senior Community No
Restrictions Deed Restrictions
Tax ID 098-522-000-0037
Energy Description Ceiling Fans,Insulation - Blown Cellulose
Acceptable Financing Cash Sale, Conventional, FHA, VA
Tax Rate 2.56
Disclosures Sellers Disclosure
Listing Terms Cash Sale, Conventional, FHA, VA
Financing Cash Sale,Conventional,FHA,VA
Special Listing Condition Sellers Disclosure
Read Less

Bought with My texas Realty



