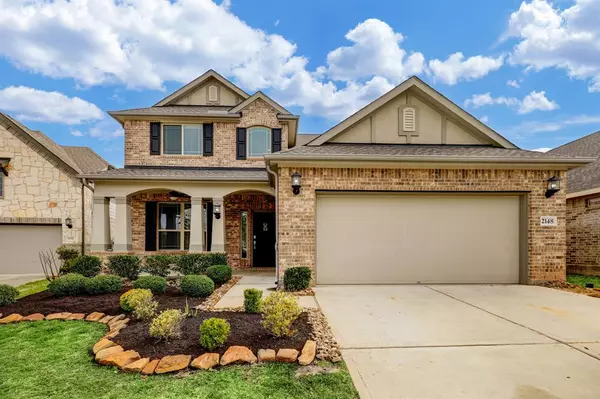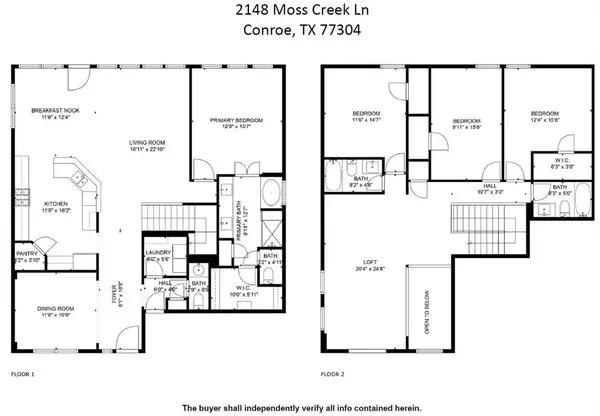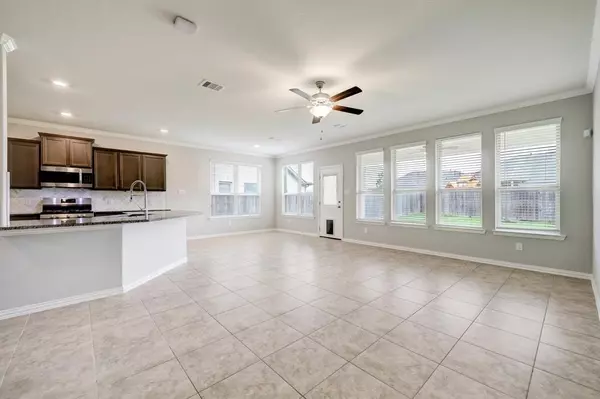For more information regarding the value of a property, please contact us for a free consultation.
2148 Moss Creek LN Conroe, TX 77304
Want to know what your home might be worth? Contact us for a FREE valuation!

Our team is ready to help you sell your home for the highest possible price ASAP
Key Details
Property Type Single Family Home
Listing Status Sold
Purchase Type For Sale
Square Footage 2,695 sqft
Price per Sqft $136
Subdivision Laurel Ridge At Graystone 03
MLS Listing ID 25824732
Sold Date 06/03/24
Style Traditional
Bedrooms 4
Full Baths 3
Half Baths 1
HOA Fees $50/ann
HOA Y/N 1
Year Built 2019
Annual Tax Amount $7,496
Tax Year 2023
Lot Size 6,746 Sqft
Acres 0.1549
Property Description
This inviting home is move-in ready, and has so much to offer. Located next to a cul-de-sac, on a quiet street. A large, covered patio is perfect for creating your backyard oasis. This open floor plan is perfect for entertaining with a spacious living area. A kitchen that features beautiful granite countertops, stainless steel appliances, a walk-in pantry, and ample cabinet space. This home also is complete with both breakfast and formal dining areas. Four bedrooms with the primary bedroom downstairs and a beautiful en suite bathroom. Three-bedroom upstairs with engineered wood floors and two full bathrooms. A large upstairs game room is a plus. Beautiful ceramic tile and carpet, 2" faux wood blinds throughout. The home is adorned with brick on all four sides. This home has undergone many updates by the homeowner, including fresh interior paint and carpet. See the list in the attachments. This is the perfect place to call home! Schedule your appointment today! Never flooded.
Location
State TX
County Montgomery
Area Lake Conroe Area
Rooms
Bedroom Description En-Suite Bath,Primary Bed - 1st Floor,Walk-In Closet
Other Rooms 1 Living Area, Breakfast Room, Family Room, Gameroom Up, Utility Room in House
Master Bathroom Half Bath, Primary Bath: Separate Shower, Primary Bath: Soaking Tub
Den/Bedroom Plus 4
Kitchen Breakfast Bar, Kitchen open to Family Room, Pantry, Walk-in Pantry
Interior
Interior Features Crown Molding, Refrigerator Included, Window Coverings
Heating Central Gas
Cooling Central Electric
Flooring Carpet, Engineered Wood, Tile
Exterior
Exterior Feature Back Yard, Back Yard Fenced, Covered Patio/Deck
Parking Features Attached Garage
Garage Spaces 2.0
Garage Description Double-Wide Driveway
Roof Type Composition
Street Surface Concrete,Curbs
Private Pool No
Building
Lot Description Subdivision Lot
Story 2
Foundation Slab
Lot Size Range 0 Up To 1/4 Acre
Water Water District
Structure Type Brick,Cement Board,Wood
New Construction No
Schools
Elementary Schools Giesinger Elementary School
Middle Schools Peet Junior High School
High Schools Conroe High School
School District 11 - Conroe
Others
Senior Community No
Restrictions Deed Restrictions
Tax ID 6794-03-02900
Ownership Full Ownership
Energy Description Ceiling Fans,Digital Program Thermostat,High-Efficiency HVAC,Insulation - Batt
Acceptable Financing Cash Sale, Conventional, FHA, VA
Tax Rate 1.9163
Disclosures Mud, Sellers Disclosure
Listing Terms Cash Sale, Conventional, FHA, VA
Financing Cash Sale,Conventional,FHA,VA
Special Listing Condition Mud, Sellers Disclosure
Read Less

Bought with Synergy Real Estate Professionals



