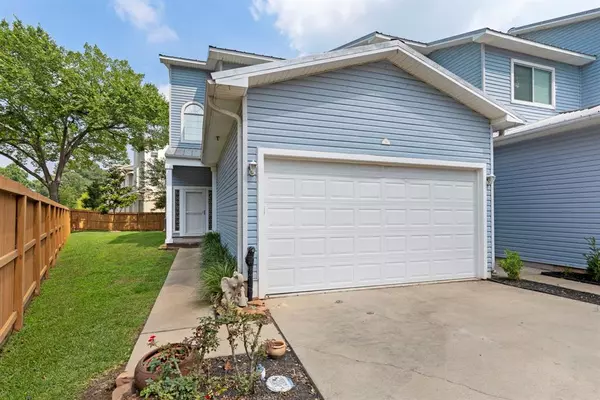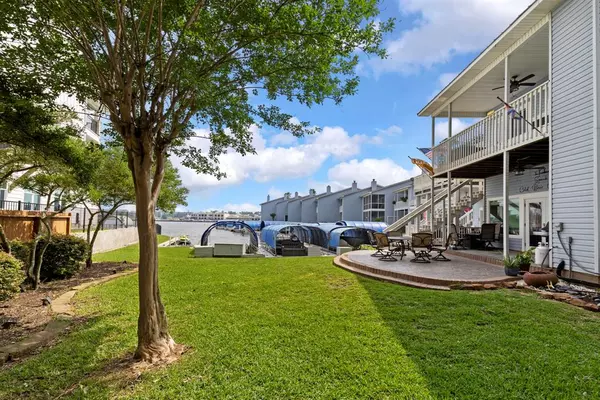For more information regarding the value of a property, please contact us for a free consultation.
23 Key Harbor DR Montgomery, TX 77356
Want to know what your home might be worth? Contact us for a FREE valuation!

Our team is ready to help you sell your home for the highest possible price ASAP
Key Details
Property Type Townhouse
Sub Type Townhouse
Listing Status Sold
Purchase Type For Sale
Square Footage 1,608 sqft
Price per Sqft $272
Subdivision Key Harbour
MLS Listing ID 96012544
Sold Date 06/04/24
Style Traditional
Bedrooms 3
Full Baths 2
Half Baths 1
HOA Fees $404/ann
Year Built 1998
Annual Tax Amount $7,200
Tax Year 2020
Lot Size 4,178 Sqft
Property Description
Waterfront townhome you've been waiting for!! Hard to find 3 bedroom Lake Conroe end unit features plenty of green space on double lot w/covered boat slip & lift. Inside is nicely maintained w/neutral finishes throughout. Full bank of windows draws you in to the open concept kitchen, living, & dining space w/convenient main floor powder bath too. Kitchen boasts granite countertops, glass backsplash, stainless appliances, & plenty of wine storage. Wood like tile flooring to the dining area & living room w/warm fire place. Extended entertainment space outside w/stamped concrete patio only steps away from the boat. Back inside & up to all 3 spacious beds + balcony access. No carpet throughout. Owners retreat fits king set & features ensuite bath w/dual sinks, separate shower, & jetted tub. 2 more spacious beds for guests/office space. Whether looking for your perfect weekend getaway or everyday LAKE LIVING, the quaint gated community of Key Harbour is it! WELCOME HOME!
Location
State TX
County Montgomery
Area Lake Conroe Area
Rooms
Bedroom Description All Bedrooms Up,Primary Bed - 2nd Floor
Other Rooms Breakfast Room, Family Room, Kitchen/Dining Combo, Living Area - 1st Floor, Utility Room in Garage
Master Bathroom Primary Bath: Double Sinks, Primary Bath: Separate Shower
Den/Bedroom Plus 3
Kitchen Breakfast Bar, Kitchen open to Family Room, Pantry
Interior
Interior Features Alarm System - Owned, Fire/Smoke Alarm, High Ceiling
Heating Central Electric
Cooling Central Electric
Flooring Carpet, Tile, Wood
Fireplaces Number 1
Fireplaces Type Wood Burning Fireplace
Appliance Electric Dryer Connection
Dryer Utilities 1
Laundry Utility Rm In Garage
Exterior
Exterior Feature Back Yard, Balcony, Controlled Access, Patio/Deck, Side Green Space, Side Yard, Sprinkler System
Parking Features Attached Garage, Oversized Garage
Garage Spaces 2.0
Waterfront Description Boat Lift,Boat Ramp,Boat Slip,Bulkhead,Lake View,Lakefront,Wood Bulkhead
Roof Type Aluminum
Street Surface Concrete
Private Pool No
Building
Story 2
Unit Location On Corner,Water View,Waterfront
Entry Level Levels 1 and 2
Foundation Slab
Sewer Public Sewer
Water Public Water, Water District
Structure Type Vinyl,Wood
New Construction No
Schools
Elementary Schools Gordon Reed Elementary School
Middle Schools Peet Junior High School
High Schools Conroe High School
School District 11 - Conroe
Others
HOA Fee Include Clubhouse,Grounds,Limited Access Gates,Other,Recreational Facilities
Senior Community No
Tax ID 6381-00-02300
Acceptable Financing Cash Sale, Conventional, FHA, Investor, VA
Tax Rate 2.3478
Disclosures Covenants Conditions Restrictions, Mud, Sellers Disclosure
Listing Terms Cash Sale, Conventional, FHA, Investor, VA
Financing Cash Sale,Conventional,FHA,Investor,VA
Special Listing Condition Covenants Conditions Restrictions, Mud, Sellers Disclosure
Read Less

Bought with Keller Williams Realty Southwest



