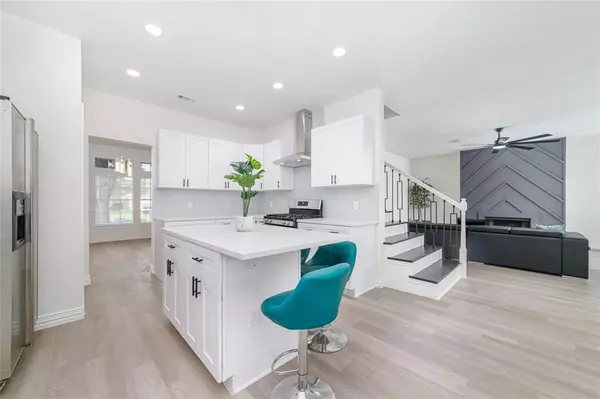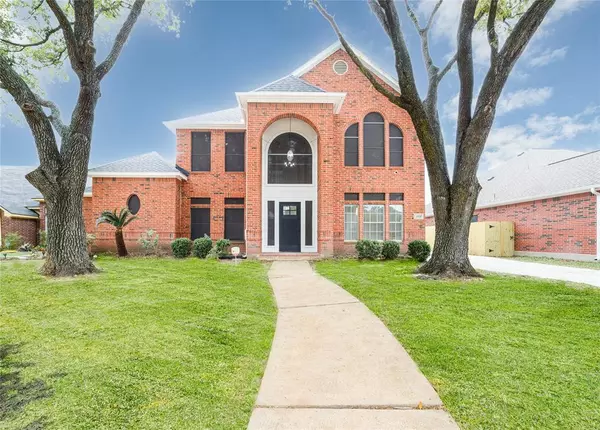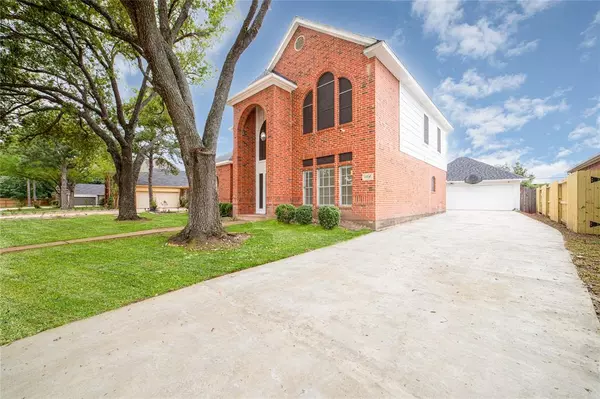For more information regarding the value of a property, please contact us for a free consultation.
6414 Vista Camino DR Houston, TX 77083
Want to know what your home might be worth? Contact us for a FREE valuation!

Our team is ready to help you sell your home for the highest possible price ASAP
Key Details
Property Type Single Family Home
Listing Status Sold
Purchase Type For Sale
Square Footage 2,927 sqft
Price per Sqft $137
Subdivision Altamira Sec 01
MLS Listing ID 82993887
Sold Date 06/05/24
Style Traditional
Bedrooms 5
Full Baths 2
Half Baths 1
HOA Fees $43/ann
HOA Y/N 1
Year Built 1993
Annual Tax Amount $5,096
Tax Year 2023
Lot Size 8,050 Sqft
Acres 0.1848
Property Description
EVERYTHING IS NEW!!! Welcome to the cozy house located in the quiet subdivision of Altamira. NO BACK NEIGHBOR. This house has 5 beds, 2.5 bath, 1 formal dinning room, 1 study, and 1 BIG gameroom. It has been FULLY RENOVATED inside out. Everything in the house is BRAND NEW. Foundation has been repaired with Transferable Lifetime Warranty. Recent roof. New laminate floor throughout the house. NO CARPET. New paint, new cabinets, window blinds and more. The house has the open-concept kitchen that overlooks the living room and dining area. It has a detached garage that can park 2 cars. Located in the highly desirable community of Altamira, this home is just a short distance from some of the best shopping, dining, and entertainment that Houston has to offer. With easy access to major highways, commuting to work or exploring the area is a breeze. Come see for yourself! It won't last long.
Location
State TX
County Harris
Area Mission Bend Area
Rooms
Bedroom Description Primary Bed - 1st Floor
Interior
Heating Central Gas
Cooling Central Electric
Fireplaces Number 1
Exterior
Parking Features Detached Garage
Garage Spaces 2.0
Roof Type Composition
Private Pool No
Building
Lot Description Patio Lot
Story 2
Foundation Slab
Lot Size Range 0 Up To 1/4 Acre
Water Water District
Structure Type Brick,Cement Board
New Construction No
Schools
Elementary Schools Petrosky Elementary School
Middle Schools Albright Middle School
High Schools Aisd Draw
School District 2 - Alief
Others
Senior Community No
Restrictions Deed Restrictions
Tax ID 113-680-000-0020
Acceptable Financing Cash Sale, Conventional, FHA, VA
Tax Rate 2.2521
Disclosures Mud, Sellers Disclosure
Listing Terms Cash Sale, Conventional, FHA, VA
Financing Cash Sale,Conventional,FHA,VA
Special Listing Condition Mud, Sellers Disclosure
Read Less

Bought with SKW Realty



