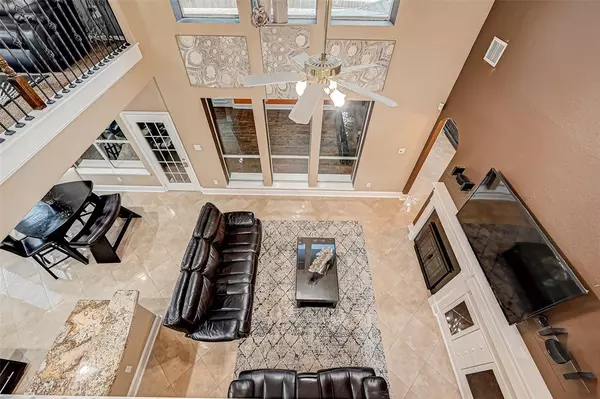For more information regarding the value of a property, please contact us for a free consultation.
1419 Kyle Hill LN Sugar Land, TX 77479
Want to know what your home might be worth? Contact us for a FREE valuation!

Our team is ready to help you sell your home for the highest possible price ASAP
Key Details
Property Type Single Family Home
Listing Status Sold
Purchase Type For Sale
Square Footage 3,718 sqft
Price per Sqft $139
Subdivision New Territory Prcl Sp-4
MLS Listing ID 45621211
Sold Date 06/10/24
Style Traditional
Bedrooms 5
Full Baths 3
Half Baths 1
HOA Fees $94/ann
HOA Y/N 1
Year Built 2001
Annual Tax Amount $9,964
Tax Year 2022
Lot Size 7,593 Sqft
Acres 0.1743
Property Description
RARE FIND! Beautiful 2-story home located in the master-planned community of New Territory. With jaw dropping upgrades in every corner. Impressive curb appeal, full brick elevation, features 5 bedrooms, a home office & fully functional media room. The upgrades are endless! Tile and wood flooring throughout the home, high ceilings, plantation shutters, island kitchen w/ granite countertops.This home has it ALL-formal dining, extra-large 1st floor media room w/ surround sound and high-end projector, & backyard access.Spacious owners' suite & ensuite w/ a huge, tiled walk-in shower, relaxing jacuzzi tub, upgraded dual vanity, & custom designed closet.Upstairs you will find 4 more large bedrooms w/ walk-in closets, a large game room and 2 full baths.Nice size backyard, lots of green space & a fully functioning spice kitchen w/ gas connections. New Territory has an abundance of amenities-walking trails, fitness facilities, home to FBISD schools & minutes away from 59,90,99 & great shopping!
Location
State TX
County Fort Bend
Community New Territory
Area Sugar Land West
Rooms
Bedroom Description En-Suite Bath,Primary Bed - 1st Floor,Walk-In Closet
Other Rooms Breakfast Room, Family Room, Formal Dining, Gameroom Up, Home Office/Study, Media, Utility Room in House
Master Bathroom Half Bath, Primary Bath: Double Sinks, Primary Bath: Jetted Tub, Primary Bath: Separate Shower, Secondary Bath(s): Tub/Shower Combo, Vanity Area
Kitchen Island w/o Cooktop, Pantry
Interior
Interior Features High Ceiling
Heating Central Gas
Cooling Central Electric
Fireplaces Number 2
Fireplaces Type Gaslog Fireplace
Exterior
Exterior Feature Back Yard, Back Yard Fenced, Outdoor Kitchen, Patio/Deck, Sprinkler System
Parking Features Attached Garage
Garage Spaces 2.0
Roof Type Composition
Private Pool No
Building
Lot Description Subdivision Lot
Story 2
Foundation Slab
Lot Size Range 0 Up To 1/4 Acre
Builder Name Ashton Woods
Water Water District
Structure Type Brick
New Construction No
Schools
Elementary Schools Brazos Bend Elementary School
Middle Schools Sartartia Middle School
High Schools Travis High School (Fort Bend)
School District 19 - Fort Bend
Others
Senior Community No
Restrictions Deed Restrictions
Tax ID 6015-04-001-0220-907
Energy Description Ceiling Fans
Acceptable Financing Cash Sale, Conventional, FHA, VA
Tax Rate 2.3223
Disclosures Levee District, Mud, Sellers Disclosure
Listing Terms Cash Sale, Conventional, FHA, VA
Financing Cash Sale,Conventional,FHA,VA
Special Listing Condition Levee District, Mud, Sellers Disclosure
Read Less

Bought with Land & Luxe Realty



