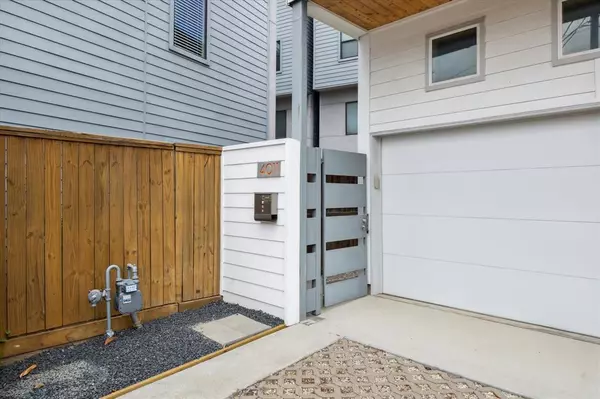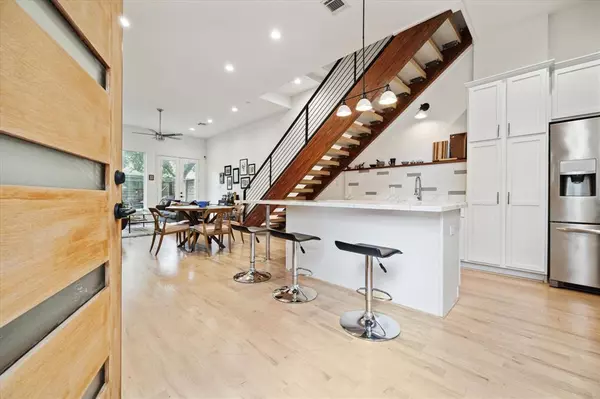For more information regarding the value of a property, please contact us for a free consultation.
4011 Mckinney ST Houston, TX 77023
Want to know what your home might be worth? Contact us for a FREE valuation!

Our team is ready to help you sell your home for the highest possible price ASAP
Key Details
Property Type Single Family Home
Listing Status Sold
Purchase Type For Sale
Square Footage 2,032 sqft
Price per Sqft $233
Subdivision East End Eado
MLS Listing ID 43469515
Sold Date 06/14/24
Style Contemporary/Modern
Bedrooms 3
Full Baths 2
Half Baths 1
Year Built 2018
Annual Tax Amount $9,148
Tax Year 2023
Lot Size 1,924 Sqft
Acres 0.0442
Property Description
For your consideration is a fantastic 2 story freestanding home in the East End/EaDo. This house is a bright, open happy place with a ton of great features. Out front is a private double-wide driveway, and out back is a fenced and landscaped yard perfect for one or many. Inside is a kitchen with a great island, pantry, slide in range, and a legit vent hood. The open stairs feature massive support beams, and the high ceilings give the space a nice lift. In fact, the high ceilings carry throughout the second floor too, where you'll land at a game room/lounge flex space. The primary bedroom is generous and features two closets, spa tub, and a spacious shower. The secondary bedrooms and bathroom are on the opposite side of the house to afford privacy. So many local businesses to support within a short walk, plus you are near the hike & bike trails and light rail.
Location
State TX
County Harris
Area East End Revitalized
Rooms
Bedroom Description All Bedrooms Up,Primary Bed - 2nd Floor,Walk-In Closet
Other Rooms Kitchen/Dining Combo, Living Area - 1st Floor, Living Area - 2nd Floor, Living/Dining Combo, Utility Room in House
Master Bathroom Primary Bath: Double Sinks, Primary Bath: Jetted Tub, Primary Bath: Separate Shower
Kitchen Island w/o Cooktop, Kitchen open to Family Room, Pots/Pans Drawers, Under Cabinet Lighting
Interior
Heating Central Gas
Cooling Central Electric
Flooring Carpet, Tile, Wood
Exterior
Exterior Feature Back Yard, Back Yard Fenced, Patio/Deck, Porch, Private Driveway
Parking Features Attached Garage
Garage Spaces 2.0
Roof Type Composition
Private Pool No
Building
Lot Description Subdivision Lot
Faces South
Story 2
Foundation Slab
Lot Size Range 0 Up To 1/4 Acre
Sewer Public Sewer
Water Public Water
Structure Type Cement Board
New Construction No
Schools
Elementary Schools Lantrip Elementary School
Middle Schools Navarro Middle School (Houston)
High Schools Austin High School (Houston)
School District 27 - Houston
Others
Senior Community No
Restrictions No Restrictions
Tax ID 139-617-001-0001
Energy Description Attic Vents,Ceiling Fans,Digital Program Thermostat,High-Efficiency HVAC,Insulated Doors,Insulated/Low-E windows,Insulation - Batt,Radiant Attic Barrier
Acceptable Financing Cash Sale, Conventional, FHA
Tax Rate 2.1648
Disclosures Sellers Disclosure
Listing Terms Cash Sale, Conventional, FHA
Financing Cash Sale,Conventional,FHA
Special Listing Condition Sellers Disclosure
Read Less

Bought with eXp Realty LLC



