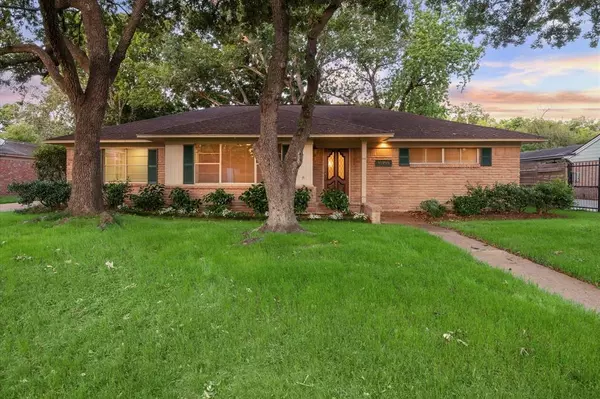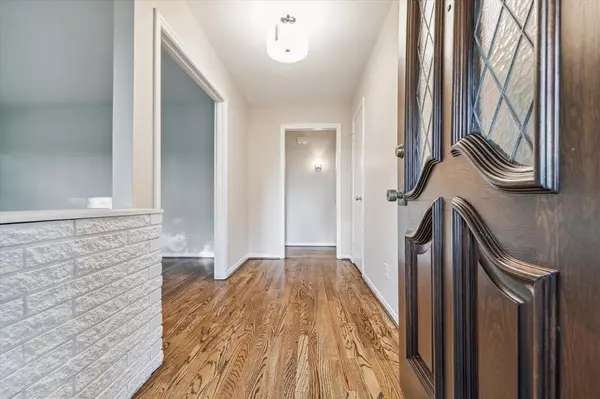For more information regarding the value of a property, please contact us for a free consultation.
10715 Atwell DR Houston, TX 77096
Want to know what your home might be worth? Contact us for a FREE valuation!

Our team is ready to help you sell your home for the highest possible price ASAP
Key Details
Property Type Single Family Home
Listing Status Sold
Purchase Type For Sale
Square Footage 2,177 sqft
Price per Sqft $201
Subdivision Parkwest Sec 01
MLS Listing ID 73324264
Sold Date 06/14/24
Style Contemporary/Modern,Traditional
Bedrooms 3
Full Baths 2
HOA Fees $24/ann
HOA Y/N 1
Year Built 1957
Annual Tax Amount $7,021
Tax Year 2023
Lot Size 0.251 Acres
Acres 0.2507
Property Description
Impeccably renovated home in prime Parkwest location near top schools. Stylish upgrades throughout including new kitchen with high-end appliances, quartz counters and breakfast area. Tons of storage thruout the home. Bright and spacious living areas perfect for both entertaining and relaxation. Oversized deck and lush yard for outdoor enjoyment. Centrally located for easy access to shopping, dining, and major employment centers. This charming property offers 3 bedrooms, 2 bathrooms, double garage and 2177 square feet of living space on a generous lot size of 10920 square feet. Floor Plan is attached. Pex plumbing, drain-line re-route, and complete foundation work completed. Don't miss out on this fantastic opportunity!
Location
State TX
County Harris
Area Brays Oaks
Rooms
Bedroom Description All Bedrooms Down,Primary Bed - 1st Floor
Other Rooms Breakfast Room, Family Room, Formal Dining, Formal Living, Kitchen/Dining Combo, Living Area - 1st Floor, Utility Room in House
Kitchen Breakfast Bar, Pantry, Pots/Pans Drawers, Soft Closing Cabinets, Soft Closing Drawers, Under Cabinet Lighting
Interior
Interior Features Fire/Smoke Alarm, Formal Entry/Foyer
Heating Central Gas
Cooling Central Electric
Flooring Tile, Vinyl Plank, Wood
Exterior
Exterior Feature Back Yard Fenced, Patio/Deck, Private Driveway, Sprinkler System
Parking Features Detached Garage
Garage Spaces 2.0
Garage Description Additional Parking, Auto Garage Door Opener
Roof Type Composition
Street Surface Concrete,Curbs,Gutters
Private Pool No
Building
Lot Description Subdivision Lot
Faces West
Story 1
Foundation Slab
Lot Size Range 1/4 Up to 1/2 Acre
Sewer Public Sewer
Water Public Water
Structure Type Brick
New Construction No
Schools
Elementary Schools Parker Elementary School (Houston)
Middle Schools Meyerland Middle School
High Schools Westbury High School
School District 27 - Houston
Others
HOA Fee Include Other
Senior Community No
Restrictions Deed Restrictions
Tax ID 090-412-000-0028
Ownership Full Ownership
Energy Description Digital Program Thermostat,Energy Star/CFL/LED Lights
Acceptable Financing Conventional
Tax Rate 2.1148
Disclosures Sellers Disclosure
Listing Terms Conventional
Financing Conventional
Special Listing Condition Sellers Disclosure
Read Less

Bought with Keller Williams Memorial



