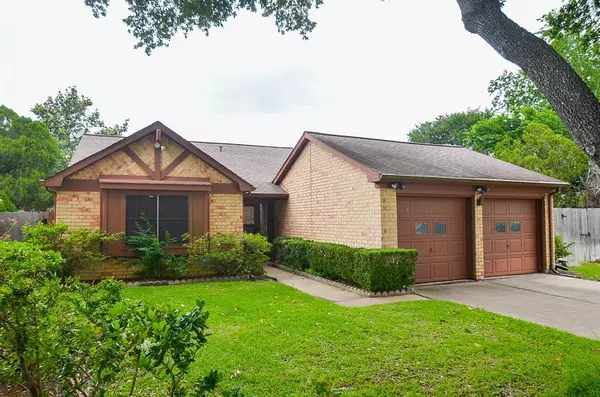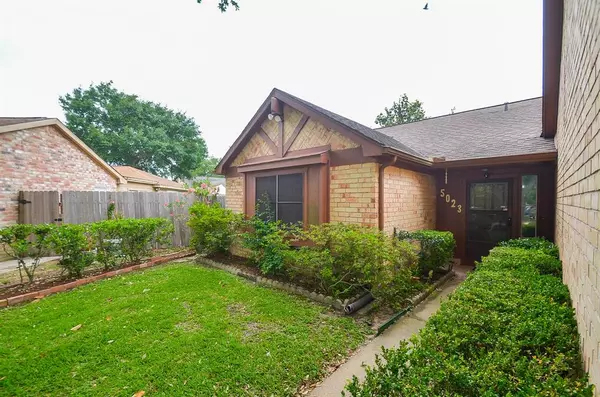For more information regarding the value of a property, please contact us for a free consultation.
5023 Gleneagles CT Houston, TX 77084
Want to know what your home might be worth? Contact us for a FREE valuation!

Our team is ready to help you sell your home for the highest possible price ASAP
Key Details
Property Type Single Family Home
Listing Status Sold
Purchase Type For Sale
Square Footage 1,923 sqft
Price per Sqft $114
Subdivision Glencairn Sec 04
MLS Listing ID 42456180
Sold Date 06/17/24
Style Traditional
Bedrooms 3
Full Baths 2
HOA Fees $31/ann
HOA Y/N 1
Year Built 1977
Annual Tax Amount $4,288
Tax Year 2023
Lot Size 8,800 Sqft
Acres 0.202
Property Description
Welcome to 5023 Gleneagles Court! Deeply nestled on a quiet cul-de-sac with beautiful curb appeal sits this spacious 3 bedroom & 2 bath home. The open floor plan living area consists of an oversized family room with adjacent dining room that flows back to an expansive kitchen/breakfast room that is opened back up to the family room. Additionally there is a covered patio and an interior flex space to allow for more living areas. The secondary bedrooms share the front wing of the house with a full bathroom and the Primary Suite is privately located in the back corner of the home. The backyard is a mixture of a green space and landscaping, and does have an irrigation system. Fresh paint and some electrical updates. The kitchen and bathrooms are original and in great condition, but offer an opportunity for a buyer to put their personal touch on this home. The open floor plan is an entertainers dream. Don't miss out on this beautiful home by scheduling a showing today.
Location
State TX
County Harris
Area Bear Creek South
Rooms
Other Rooms Breakfast Room, Family Room, Formal Dining, Sun Room
Interior
Heating Central Electric
Cooling Central Electric
Fireplaces Number 1
Exterior
Parking Features Attached Garage
Garage Spaces 2.0
Garage Description Double-Wide Driveway
Roof Type Composition
Private Pool No
Building
Lot Description Cul-De-Sac, Subdivision Lot
Faces South
Story 1
Foundation Slab
Lot Size Range 0 Up To 1/4 Acre
Sewer Public Sewer
Water Public Water
Structure Type Brick,Wood
New Construction No
Schools
Elementary Schools Lieder Elementary School
Middle Schools Watkins Middle School
High Schools Cypress Lakes High School
School District 13 - Cypress-Fairbanks
Others
Senior Community No
Restrictions Deed Restrictions
Tax ID 109-540-000-0032
Tax Rate 2.0171
Disclosures Sellers Disclosure
Special Listing Condition Sellers Disclosure
Read Less

Bought with RE/MAX Real Estate Assoc.



