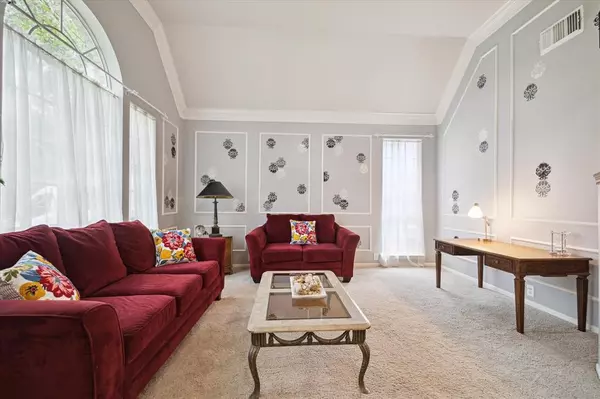For more information regarding the value of a property, please contact us for a free consultation.
306 Knoll Forest DR Sugar Land, TX 77479
Want to know what your home might be worth? Contact us for a FREE valuation!

Our team is ready to help you sell your home for the highest possible price ASAP
Key Details
Property Type Single Family Home
Listing Status Sold
Purchase Type For Sale
Square Footage 2,532 sqft
Price per Sqft $161
Subdivision Greatwood Knoll Sec 4
MLS Listing ID 64201799
Sold Date 06/20/24
Style Traditional
Bedrooms 4
Full Baths 2
Half Baths 1
HOA Fees $88/ann
HOA Y/N 1
Year Built 1992
Annual Tax Amount $6,990
Tax Year 2023
Lot Size 7,779 Sqft
Acres 0.1786
Property Description
Welcome to your new home nestled in the highly sought community of Greatwood in Sugar Land. This charming 2 story home has the perfect blend of comfort & elegance -plenty of space for relaxation & entertainment. Formal living room with high ceilings allows natural light to flow thru creating an airy & bright atmosphere. Large formal dining room is great for family gatherings. The focal point of every home is the kitchen that opens to the family room. Featuring a convenient breakfast bar for casual dining or hosting family & friends. Serene primary retreat downstairs - spacious & tranquil. Large gameroom and 3 secondary bedrooms located upstairs. Enjoy the charming outdoor patio & backyard with firepit. Completing the picture-perfect scene is the detached garage, cleverly converted into a home gym with AC setup, allowing you to stay active and healthy without ever leaving the comfort of your own home. Zoned to top LCISD schools! LOW TAX RATE!
Location
State TX
County Fort Bend
Community Greatwood
Area Fort Bend South/Richmond
Rooms
Bedroom Description En-Suite Bath,Primary Bed - 1st Floor,Walk-In Closet
Other Rooms Breakfast Room, Family Room, Formal Dining, Formal Living, Gameroom Up, Utility Room in House
Master Bathroom Half Bath, Primary Bath: Double Sinks, Primary Bath: Separate Shower, Primary Bath: Soaking Tub, Secondary Bath(s): Tub/Shower Combo, Vanity Area
Den/Bedroom Plus 4
Kitchen Breakfast Bar, Island w/ Cooktop, Kitchen open to Family Room, Pantry
Interior
Interior Features Crown Molding, High Ceiling, Window Coverings
Heating Central Gas
Cooling Central Electric
Flooring Carpet, Engineered Wood, Tile
Fireplaces Number 2
Fireplaces Type Gas Connections, Gaslog Fireplace
Exterior
Exterior Feature Back Yard, Back Yard Fenced, Patio/Deck, Sprinkler System, Storage Shed, Subdivision Tennis Court
Parking Features Detached Garage
Garage Spaces 2.0
Roof Type Composition
Street Surface Concrete,Curbs,Gutters
Private Pool No
Building
Lot Description Subdivision Lot
Story 2
Foundation Slab
Lot Size Range 0 Up To 1/4 Acre
Sewer Public Sewer
Water Public Water
Structure Type Brick,Wood
New Construction No
Schools
Elementary Schools Dickinson Elementary School (Lamar)
Middle Schools Reading Junior High School
High Schools George Ranch High School
School District 33 - Lamar Consolidated
Others
HOA Fee Include Clubhouse,Grounds,Recreational Facilities
Senior Community No
Restrictions Deed Restrictions
Tax ID 3004-04-001-0150-901
Ownership Full Ownership
Energy Description Ceiling Fans,Digital Program Thermostat,Generator,Insulated/Low-E windows,North/South Exposure
Acceptable Financing Cash Sale, Conventional
Tax Rate 1.9381
Disclosures Levee District, Sellers Disclosure
Listing Terms Cash Sale, Conventional
Financing Cash Sale,Conventional
Special Listing Condition Levee District, Sellers Disclosure
Read Less

Bought with Intercontinental Properties



