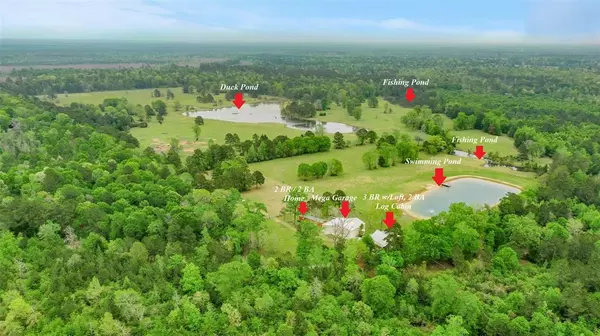For more information regarding the value of a property, please contact us for a free consultation.
419 Armitage RD Livingston, TX 77351
Want to know what your home might be worth? Contact us for a FREE valuation!

Our team is ready to help you sell your home for the highest possible price ASAP
Key Details
Property Type Single Family Home
Sub Type Log Cabin
Listing Status Sold
Purchase Type For Sale
Square Footage 2,732 sqft
Price per Sqft $585
MLS Listing ID 64458500
Sold Date 06/21/24
Style Ranch
Bedrooms 5
Full Baths 5
Year Built 2010
Lot Size 166.000 Acres
Acres 166.0
Property Description
Your constant searching has come to an end. Over 166 acres of land that is fully fenced. Includes 4 ponds (bass, croppie, sunfish), pastures (approximately 100 acres), woods (approximately 60 acres) with trails, barn, garage, 3 bedroom/3 bathroom log cabin, 2 bedroom/2 bathroom manufactured home, hay barn, 3 wells, 1 septic tank, 1 aerobic septic system, generator, tankless water heater, newer windows, recently painted interior of log cabin updated, large wood burning fireplace, large deck, outdoor kitchen, hot tub, and more. Pecan, lemon and pear trees. So many options for this premier piece of property. Cattle do not convey. Chickens are optional. Ag exemption on 165 acres. Very near Livingston and right off 146. Furnishings can remain. Owner is the agent. New Heater and AC with warranty. Seller willing to remove the manufactured home.
Location
State TX
County Polk
Area Livingston Area
Rooms
Bedroom Description 1 Bedroom Up,2 Bedrooms Down,Primary Bed - 1st Floor
Other Rooms Living Area - 1st Floor, Living Area - 2nd Floor
Master Bathroom Primary Bath: Double Sinks, Primary Bath: Separate Shower, Primary Bath: Soaking Tub
Den/Bedroom Plus 5
Kitchen Breakfast Bar, Island w/ Cooktop, Kitchen open to Family Room
Interior
Interior Features Dryer Included, Fire/Smoke Alarm, High Ceiling, Refrigerator Included, Washer Included, Window Coverings
Heating Central Electric
Cooling Central Electric, Other Cooling
Flooring Vinyl Plank
Fireplaces Number 1
Fireplaces Type Wood Burning Fireplace
Exterior
Parking Features Detached Garage, Oversized Garage, Tandem
Garage Spaces 6.0
Waterfront Description Pier,Pond
Improvements 2 or More Barns,Auxiliary Building,Barn,Cross Fenced,Fenced,Guest House,Lakes,Mobile Home,Pastures,Spa/Hot Tub
Private Pool No
Building
Lot Description Water View, Waterfront
Story 2
Foundation Slab
Lot Size Range 50 or more Acres
Sewer Septic Tank
Water Aerobic, Well
New Construction No
Schools
Elementary Schools Lisd Open Enroll
Middle Schools Livingston Junior High School
High Schools Livingston High School
School District 103 - Livingston
Others
Senior Community No
Restrictions Horses Allowed,Mobile Home Allowed,No Restrictions
Tax ID 10077-0034-00
Energy Description Ceiling Fans,Generator,Insulated/Low-E windows,Insulation - Batt,North/South Exposure,Tankless/On-Demand H2O Heater
Acceptable Financing Cash Sale, Conventional, Investor, Owner Financing
Disclosures Owner/Agent, Sellers Disclosure
Listing Terms Cash Sale, Conventional, Investor, Owner Financing
Financing Cash Sale,Conventional,Investor,Owner Financing
Special Listing Condition Owner/Agent, Sellers Disclosure
Read Less

Bought with Houston Association of REALTORS



