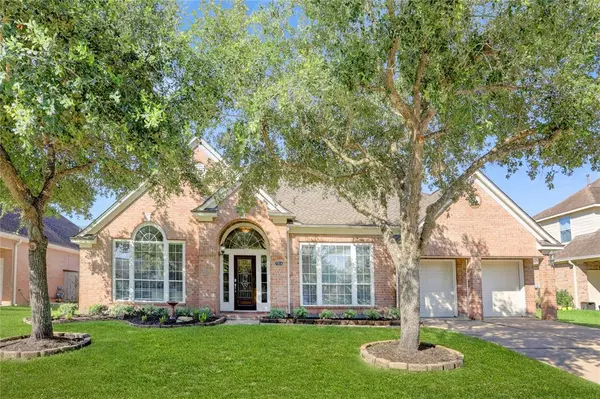For more information regarding the value of a property, please contact us for a free consultation.
7914 FOREST HAVEN DRIVE Sugar Land, TX 77479
Want to know what your home might be worth? Contact us for a FREE valuation!

Our team is ready to help you sell your home for the highest possible price ASAP
Key Details
Property Type Single Family Home
Listing Status Sold
Purchase Type For Sale
Square Footage 3,213 sqft
Price per Sqft $180
Subdivision Greatwood Woodhaven
MLS Listing ID 53404362
Sold Date 06/21/24
Style Traditional
Bedrooms 4
Full Baths 3
HOA Fees $88/ann
HOA Y/N 1
Year Built 2004
Annual Tax Amount $9,523
Tax Year 2023
Lot Size 10,010 Sqft
Acres 0.2298
Property Description
Prepare to be Captivated by this Stunning ONE-STORY Home, Poised to Hit the Market Soon! FRESH INTERIOR PAINT: 2024. Featuring FOUR Spacious Bedrooms and THREE Full Bathrooms, this Residence Combines Elegance with Functionality. As you Step Inside, the Grandeur of Vaulted Ceilings Welcomes You, Leading to a Private Home Office Enclosed by Chic French Doors—a Perfect Workspace. Adjacent, the Formal Living Room Offers a Setting for Hosting Gatherings or Enjoying Quiet Evenings. The Heart of the Home is the Chef's Kitchen, Outfitted with Ample Cabinetry, Sleek Granite Countertops, a Versatile Breakfast Bar, and Both a Butler's and a Walk-in Pantry. It Opens into a Cozy Breakfast Area that Extends into a Bonus Room, Ideal for a Children's Game Room or Hangout Space. NEW ROOF 2024!
Location
State TX
County Fort Bend
Community Greatwood
Area Sugar Land West
Rooms
Bedroom Description All Bedrooms Down,Primary Bed - 1st Floor,Walk-In Closet
Other Rooms Breakfast Room, Family Room, Formal Living, Gameroom Down, Home Office/Study, Utility Room in House
Master Bathroom Primary Bath: Double Sinks, Primary Bath: Separate Shower, Primary Bath: Soaking Tub
Kitchen Breakfast Bar, Butler Pantry, Kitchen open to Family Room, Walk-in Pantry
Interior
Interior Features Crown Molding
Heating Central Gas
Cooling Central Electric
Flooring Carpet, Tile, Wood
Fireplaces Number 1
Fireplaces Type Gas Connections
Exterior
Exterior Feature Back Yard, Back Yard Fenced, Patio/Deck, Sprinkler System
Parking Features Attached Garage, Tandem
Garage Spaces 3.0
Garage Description Auto Garage Door Opener, Double-Wide Driveway
Roof Type Composition
Private Pool No
Building
Lot Description In Golf Course Community, Subdivision Lot
Story 1
Foundation Slab
Lot Size Range 0 Up To 1/4 Acre
Sewer Public Sewer
Water Public Water
Structure Type Brick
New Construction No
Schools
Elementary Schools Campbell Elementary School (Lamar)
Middle Schools Reading Junior High School
High Schools George Ranch High School
School District 33 - Lamar Consolidated
Others
Senior Community No
Restrictions Deed Restrictions
Tax ID 3038-02-002-0350-901
Energy Description Attic Vents,Ceiling Fans
Acceptable Financing Cash Sale, Conventional, FHA, VA
Tax Rate 2.1656
Disclosures Sellers Disclosure
Listing Terms Cash Sale, Conventional, FHA, VA
Financing Cash Sale,Conventional,FHA,VA
Special Listing Condition Sellers Disclosure
Read Less

Bought with Greenwood King Properties - Voss Office



