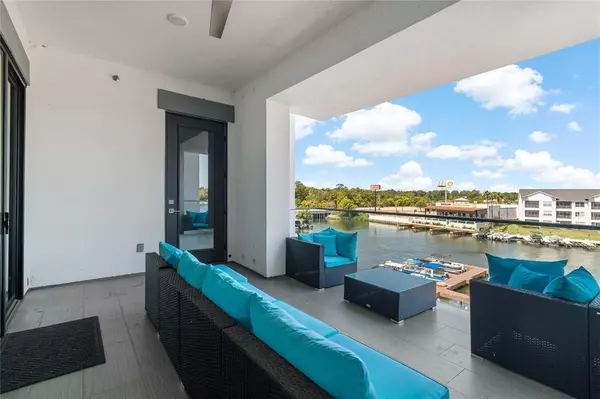For more information regarding the value of a property, please contact us for a free consultation.
199 Waterpoint CT #301 Conroe, TX 77356
Want to know what your home might be worth? Contact us for a FREE valuation!

Our team is ready to help you sell your home for the highest possible price ASAP
Key Details
Property Type Condo
Listing Status Sold
Purchase Type For Sale
Square Footage 1,788 sqft
Price per Sqft $279
Subdivision Shoreline On Lake Conroe
MLS Listing ID 64232610
Sold Date 06/19/24
Bedrooms 3
Full Baths 3
HOA Fees $601/mo
Year Built 2019
Annual Tax Amount $12,778
Tax Year 2023
Property Description
Corner water view! Energy-Efficient unit on best floor for views! Gorgeous unit w/ 3 bedrooms located on the shores of Lake Conroe in the Waterpoint community w/ water views from the kitchen, living/family room & primary suite! Sleek & elegant interior with high ceilings and wonderful covered balcony & glass railings. Resort style amenities include 2 pools, hot tub, grill stations, firepits, lush tropical landscaping, private gated entry, elevators, personal storage unit, parking garage, PELLA windows, Bosch appliances, quartz countertops, custom cabinetry and high-end finishes throughout! Boardwalk connects the property to marina & shopping center including restaurants (pizza, seafood, sushi & fajitas) and a Starbucks and ice cream place are all just steps away! Perfect for full-time or part-time living or rent! End unit means more windows - lighter & brighter! Furniture is negotiable. Same unit as found on 4th floor but w/added insulation of unit above for energy efficiency!
Location
State TX
County Montgomery
Area Lake Conroe Area
Building/Complex Name THE SHORELINE AT WATERPOINT
Rooms
Bedroom Description En-Suite Bath,Primary Bed - 1st Floor,Split Plan,Walk-In Closet
Other Rooms Family Room, Formal Dining, Guest Suite, Living Area - 1st Floor, Utility Room in House
Master Bathroom Primary Bath: Double Sinks, Primary Bath: Jetted Tub, Primary Bath: Separate Shower, Secondary Bath(s): Double Sinks, Secondary Bath(s): Tub/Shower Combo, Vanity Area
Kitchen Breakfast Bar, Island w/o Cooktop, Kitchen open to Family Room, Pantry, Pots/Pans Drawers, Soft Closing Drawers
Interior
Interior Features Balcony, Disabled Access, Refrigerator Included, Window Coverings
Heating Central Electric
Cooling Central Electric
Flooring Tile, Vinyl Plank
Appliance Dryer Included, Electric Dryer Connection, Full Size, Stacked, Washer Included
Dryer Utilities 1
Exterior
Exterior Feature Balcony/Terrace, Storage
Waterfront Description Lake View,Lakefront
View West
Street Surface Concrete,Curbs
Total Parking Spaces 2
Private Pool No
Building
Lot Description Water View, Waterfront
Building Description Concrete,Other, Fireplace/Fire pit,Outdoor Kitchen,Storage Outside of Unit
Faces South
Unit Features Covered Terrace,OutDoor Kitchen
Structure Type Concrete,Other
New Construction No
Schools
Elementary Schools Stewart Creek Elementary School
Middle Schools Oak Hill Junior High School
High Schools Lake Creek High School
School District 37 - Montgomery
Others
Pets Allowed With Restrictions
HOA Fee Include Building & Grounds,Insurance Common Area,Trash Removal,Water and Sewer
Senior Community No
Tax ID 8761-00-02900
Ownership Full Ownership
Energy Description Ceiling Fans,Digital Program Thermostat,High-Efficiency HVAC,HVAC>13 SEER,Insulated Doors,Insulated/Low-E windows,North/South Exposure
Acceptable Financing Cash Sale, Conventional
Tax Rate 2.16
Disclosures Mud, Sellers Disclosure
Listing Terms Cash Sale, Conventional
Financing Cash Sale,Conventional
Special Listing Condition Mud, Sellers Disclosure
Pets Allowed With Restrictions
Read Less

Bought with FYI Realty - Katy



