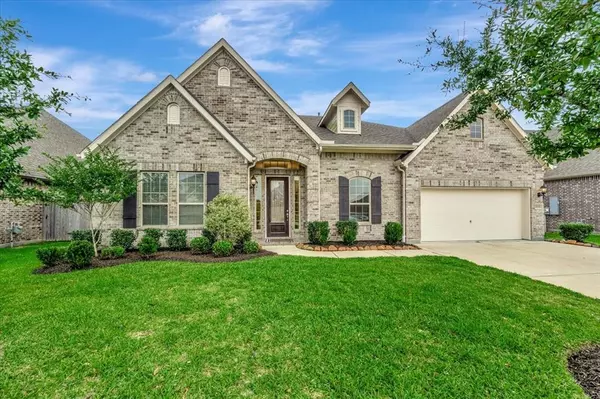For more information regarding the value of a property, please contact us for a free consultation.
2232 Bayou Cove LN League City, TX 77573
Want to know what your home might be worth? Contact us for a FREE valuation!

Our team is ready to help you sell your home for the highest possible price ASAP
Key Details
Property Type Single Family Home
Listing Status Sold
Purchase Type For Sale
Square Footage 2,996 sqft
Price per Sqft $191
Subdivision Magnolia Creek
MLS Listing ID 68128801
Sold Date 06/28/24
Style Traditional
Bedrooms 4
Full Baths 3
HOA Fees $64/ann
HOA Y/N 1
Year Built 2019
Annual Tax Amount $8,478
Tax Year 2023
Lot Size 9,079 Sqft
Acres 0.2084
Property Description
This home is just LIKE NEW! Located in highly sought-after Magnolia Creek, this super clean house shows pride of ownership at every turn! Located on a premium golf course lot, there are no back neighbors, but instead a serene wooded area. The extensive list of design center upgrades include quartz countertops in kitchen and bathrooms, a gourmet kitchen, and iron fencing. The gourmet kitchen features a walk-in pantry, farmhouse sink, custom under-cabinet lighting, and stainless steel appliances...refrigerator included! Owners suite has a spacious sitting area, large walk-in closet with custom shelving, and a stunning en-suite that boasts a separate tub and glass-walled shower, and separate his-and-her vanities. Additional features include custom shelving in the secondary bedroom closets, gas-log fireplace, a spacious home office, a stunning 8 ft. glass entry door, and epoxy-floored 2 car garage. With a super low tax rate and highly-acclaimed schools, this home is ready for you!
Location
State TX
County Galveston
Area League City
Rooms
Bedroom Description En-Suite Bath,Primary Bed - 1st Floor
Other Rooms 1 Living Area, Formal Dining, Formal Living
Master Bathroom Primary Bath: Double Sinks
Kitchen Breakfast Bar, Island w/o Cooktop, Kitchen open to Family Room, Under Cabinet Lighting, Walk-in Pantry
Interior
Interior Features Refrigerator Included
Heating Central Gas
Cooling Central Electric
Flooring Carpet, Tile
Fireplaces Number 1
Fireplaces Type Gaslog Fireplace
Exterior
Exterior Feature Back Yard Fenced, Patio/Deck
Parking Features Attached Garage
Garage Spaces 2.0
Roof Type Composition
Street Surface Concrete,Curbs,Gutters
Private Pool No
Building
Lot Description Subdivision Lot
Faces North
Story 1
Foundation Slab
Lot Size Range 0 Up To 1/4 Acre
Sewer Public Sewer
Water Public Water
Structure Type Brick,Wood
New Construction No
Schools
Elementary Schools Gilmore Elementary School
Middle Schools Victorylakes Intermediate School
High Schools Clear Springs High School
School District 9 - Clear Creek
Others
HOA Fee Include Recreational Facilities
Senior Community No
Restrictions Deed Restrictions
Tax ID 4906-0001-0011-000
Ownership Full Ownership
Acceptable Financing Cash Sale, Conventional, FHA, VA
Tax Rate 1.7115
Disclosures Sellers Disclosure
Listing Terms Cash Sale, Conventional, FHA, VA
Financing Cash Sale,Conventional,FHA,VA
Special Listing Condition Sellers Disclosure
Read Less

Bought with Better Homes and Gardens Real Estate Gary Greene - Bay Area
GET MORE INFORMATION




