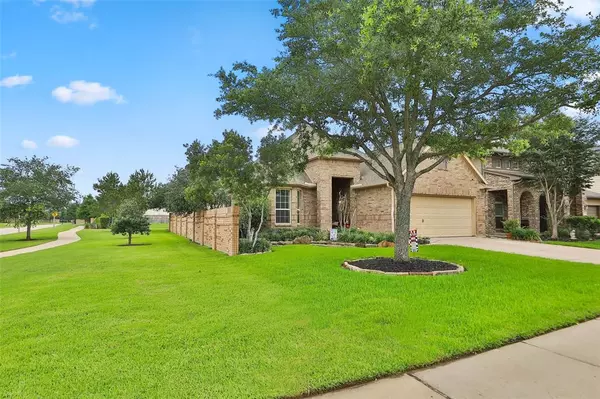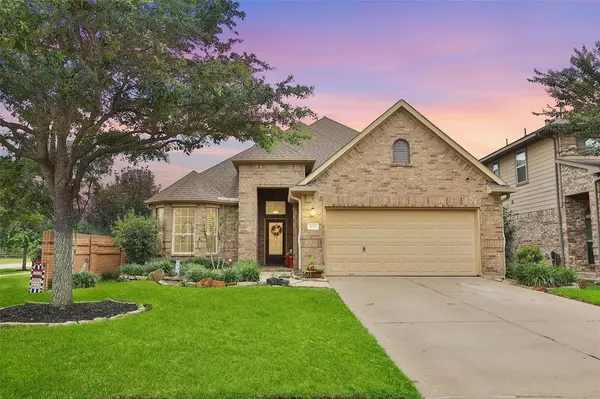For more information regarding the value of a property, please contact us for a free consultation.
4007 Addison Ranch LN Fulshear, TX 77441
Want to know what your home might be worth? Contact us for a FREE valuation!

Our team is ready to help you sell your home for the highest possible price ASAP
Key Details
Property Type Single Family Home
Listing Status Sold
Purchase Type For Sale
Square Footage 2,604 sqft
Price per Sqft $180
Subdivision Churchill Farms Sec 8
MLS Listing ID 61941602
Sold Date 06/28/24
Style Traditional
Bedrooms 4
Full Baths 3
HOA Fees $72/ann
HOA Y/N 1
Year Built 2013
Annual Tax Amount $8,450
Tax Year 2023
Lot Size 6,530 Sqft
Acres 0.1499
Property Description
This is a must see home in Churchill Farms. Located on a corner lot with a subdivision easement behind, enjoy no rear neighbors and an access gate to the easement. A neighborhood park is located right across the street. The floor plan is desireable with the primary bedroom and 2 additional bedrooms on the first floor. The office with french doors offers privacy for owners working from home. The kitchen has a breakfast area, an island and copious amounts of cabinets. The walk in pantry is tall and offers a great deal of storage. Check out the attic! Built in storage and decked space over the garage offer all the storage a 4 bedroom home needs! The backyard is the oasis everyone is seeking. Gas stubs in 2 locations on the patio. A water feature and multiple spots to position a tables for family and guests. Zoned to the highly acclaimed Katy School District. A great walkable neighborhood with so many amenities. This home checks all the boxes! New HVAC!! Open House 05/25 11-1
Location
State TX
County Fort Bend
Area Katy - Southwest
Rooms
Bedroom Description 1 Bedroom Up,2 Bedrooms Down,Primary Bed - 1st Floor,Walk-In Closet
Other Rooms Family Room, Gameroom Up, Home Office/Study, Kitchen/Dining Combo, Living Area - 1st Floor, Utility Room in House
Master Bathroom Full Secondary Bathroom Down, Primary Bath: Double Sinks, Primary Bath: Separate Shower, Primary Bath: Soaking Tub, Secondary Bath(s): Tub/Shower Combo
Kitchen Island w/o Cooktop, Kitchen open to Family Room, Pantry, Walk-in Pantry
Interior
Interior Features Crown Molding, High Ceiling, Prewired for Alarm System, Refrigerator Included, Window Coverings, Wired for Sound
Heating Central Gas
Cooling Central Electric
Flooring Carpet, Tile
Exterior
Parking Features Attached Garage
Garage Spaces 2.0
Garage Description Auto Garage Door Opener, Double-Wide Driveway
Roof Type Composition
Street Surface Concrete
Private Pool No
Building
Lot Description Corner, Subdivision Lot
Story 1
Foundation Slab
Lot Size Range 0 Up To 1/4 Acre
Sewer Public Sewer
Water Public Water
Structure Type Brick,Cement Board
New Construction No
Schools
Elementary Schools Campbell Elementary School (Katy)
Middle Schools Adams Junior High School
High Schools Jordan High School
School District 30 - Katy
Others
HOA Fee Include Grounds,Recreational Facilities
Senior Community No
Restrictions Deed Restrictions
Tax ID 2263-08-001-0010-914
Energy Description Ceiling Fans,Digital Program Thermostat,High-Efficiency HVAC,HVAC>13 SEER,Insulated/Low-E windows,Insulation - Blown Fiberglass,Radiant Attic Barrier
Acceptable Financing Cash Sale, Conventional, FHA, VA
Tax Rate 2.494
Disclosures Corporate Listing, Mud, Sellers Disclosure
Listing Terms Cash Sale, Conventional, FHA, VA
Financing Cash Sale,Conventional,FHA,VA
Special Listing Condition Corporate Listing, Mud, Sellers Disclosure
Read Less

Bought with Keller Williams Premier Realty



