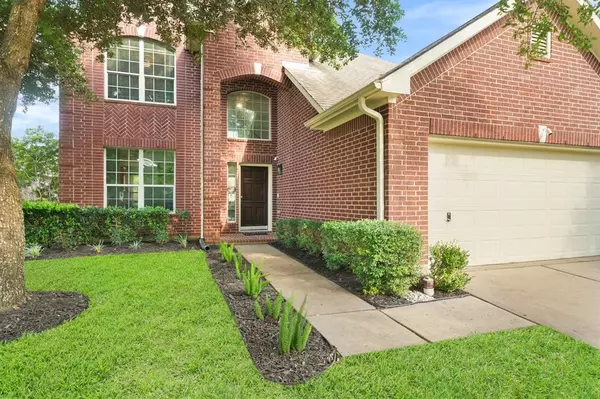For more information regarding the value of a property, please contact us for a free consultation.
2114 Crestwind CT Pearland, TX 77584
Want to know what your home might be worth? Contact us for a FREE valuation!

Our team is ready to help you sell your home for the highest possible price ASAP
Key Details
Property Type Single Family Home
Listing Status Sold
Purchase Type For Sale
Square Footage 2,356 sqft
Price per Sqft $158
Subdivision Shadow Creek Ranch
MLS Listing ID 11390979
Sold Date 07/03/24
Style Traditional
Bedrooms 4
Full Baths 2
Half Baths 1
HOA Fees $100/ann
HOA Y/N 1
Year Built 2005
Annual Tax Amount $9,369
Tax Year 2023
Lot Size 6,756 Sqft
Acres 0.1551
Property Description
Move Right into this Smartly Modernized 4 Bedroom, w/ a GameRoom & Office Area, Positioned on a Landscaped Lot of a Cul-de-Sac Street, in the Master Planned Community of Shadow Creek Ranch. Recent Updates* include Wood Plank Tile Floors, Fresh Interior Paint, Contemporary Light Fixtures, & Lennox HVAC w/ Digital iHome Thermostat. Open Flowing Floorplan, w/ the Kitchen opening to the Living Area, showcases 2 Story Raised Ceilings & Picture Sized Windows. The Corian Stone Topped Island Kitchen touts Raised Panel Cabinets, Stone Tile Backsplash, Breakfast Bar, & SS Appliances w/4 Burner Gas Range, Bosch Dishwasher, KitchenAid Blt-in Microwave (w/Convection Option), & LG French Door Refrigerator. Spacious Living Area w/ Tile Faced Fireplace & 2nd Story Upstairs Catwalk Above. Primary Suite (1st Floor) touts a Large Walk-in Closet, Dual Sinks, Soaking Tub, & Walk-in Shower! Upstairs Game Room, w/Adjoining Office Area. Covered Patio w/Misting System! New Roof Installed June 2024. *Per Seller
Location
State TX
County Brazoria
Community Shadow Creek Ranch
Area Pearland
Rooms
Bedroom Description En-Suite Bath,Primary Bed - 1st Floor,Walk-In Closet
Other Rooms Breakfast Room, Family Room, Formal Dining, Formal Living, Gameroom Up, Home Office/Study, Utility Room in House
Master Bathroom Half Bath, Primary Bath: Double Sinks, Primary Bath: Separate Shower, Primary Bath: Soaking Tub, Secondary Bath(s): Tub/Shower Combo, Vanity Area
Kitchen Breakfast Bar, Island w/o Cooktop, Kitchen open to Family Room, Pantry, Walk-in Pantry
Interior
Interior Features Alarm System - Leased, Dryer Included, Formal Entry/Foyer, High Ceiling, Refrigerator Included, Washer Included, Window Coverings
Heating Central Gas
Cooling Central Electric
Flooring Carpet, Engineered Wood, Tile, Wood
Fireplaces Number 1
Fireplaces Type Gaslog Fireplace
Exterior
Exterior Feature Back Yard, Back Yard Fenced, Fully Fenced, Patio/Deck, Subdivision Tennis Court
Parking Features Attached Garage
Garage Spaces 2.0
Garage Description Auto Garage Door Opener, Double-Wide Driveway
Roof Type Composition
Street Surface Concrete,Curbs,Gutters
Private Pool No
Building
Lot Description Subdivision Lot
Faces East
Story 2
Foundation Slab
Lot Size Range 0 Up To 1/4 Acre
Builder Name Plantation Homes
Sewer Public Sewer
Water Public Water, Water District
Structure Type Brick
New Construction No
Schools
Elementary Schools Wilder Elementary School
Middle Schools Nolan Ryan Junior High School
High Schools Shadow Creek High School
School District 3 - Alvin
Others
HOA Fee Include Recreational Facilities
Senior Community No
Restrictions Deed Restrictions
Tax ID 7502-3221-019
Energy Description Ceiling Fans,Insulated/Low-E windows
Acceptable Financing Cash Sale, Conventional
Tax Rate 2.8577
Disclosures Mud, Sellers Disclosure
Listing Terms Cash Sale, Conventional
Financing Cash Sale,Conventional
Special Listing Condition Mud, Sellers Disclosure
Read Less

Bought with Vive Realty LLC



