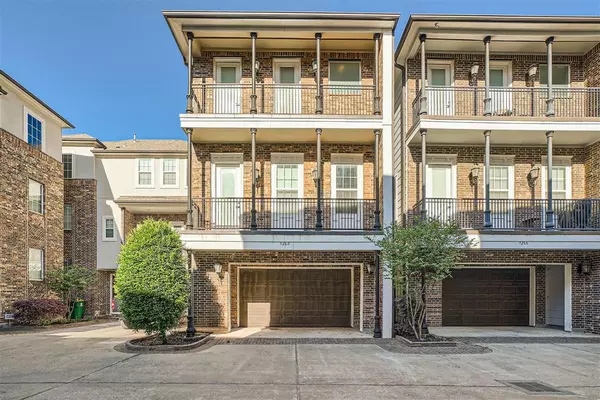For more information regarding the value of a property, please contact us for a free consultation.
926 W 20th ST #B Houston, TX 77008
Want to know what your home might be worth? Contact us for a FREE valuation!

Our team is ready to help you sell your home for the highest possible price ASAP
Key Details
Property Type Single Family Home
Listing Status Sold
Purchase Type For Sale
Square Footage 2,342 sqft
Price per Sqft $213
Subdivision Villas/Orleans
MLS Listing ID 16358066
Sold Date 07/02/24
Style Traditional
Bedrooms 3
Full Baths 3
Half Baths 1
HOA Fees $58/ann
HOA Y/N 1
Year Built 2014
Annual Tax Amount $8,846
Tax Year 2023
Lot Size 1,849 Sqft
Acres 0.0424
Property Description
Experience the best of the Greater Heights in this stunning multi-level with gated access for added security in a highly desirable Developing Heights area, complete with a spacious driveway, perfect for additional parking just off the attached two-car garage, accented by lush landscaping maintained by the HOA. Retreat to the second floor showcasing soaring ceilings throughout an open-concept design complemented by natural light, where a fully equipped kitchen, living, and dining room areas welcome you, featuring stainless steel appliances and granite countertops, with ample amounts of storage in the additional cabinetry added around the expanded central kitchen island, the only property in the community built with these features, making it truly one-of-kind. Each suite has a full private bath for added convenience. You'll also enjoy being within walking distance of the Ivy Kids of The Heights, local restaurants, shopping, entertainment, and many more! Schedule your showing today!
Location
State TX
County Harris
Area Heights/Greater Heights
Rooms
Bedroom Description Primary Bed - 3rd Floor
Other Rooms 1 Living Area, Utility Room in House
Master Bathroom Primary Bath: Double Sinks, Primary Bath: Separate Shower, Primary Bath: Soaking Tub
Interior
Interior Features Alarm System - Owned
Heating Central Gas
Cooling Central Electric
Flooring Tile, Wood
Exterior
Exterior Feature Controlled Subdivision Access, Fully Fenced, Patio/Deck
Parking Features Attached Garage
Garage Spaces 2.0
Roof Type Composition
Street Surface Asphalt,Curbs,Gutters
Private Pool No
Building
Lot Description Subdivision Lot
Story 3
Foundation Slab
Lot Size Range 0 Up To 1/4 Acre
Sewer Public Sewer
Water Public Water
Structure Type Brick,Wood
New Construction No
Schools
Elementary Schools Sinclair Elementary School (Houston)
Middle Schools Hamilton Middle School (Houston)
High Schools Waltrip High School
School District 27 - Houston
Others
Senior Community No
Restrictions Deed Restrictions
Tax ID 134-740-001-0008
Acceptable Financing Cash Sale, Conventional, FHA, VA
Tax Rate 2.0148
Disclosures Sellers Disclosure
Listing Terms Cash Sale, Conventional, FHA, VA
Financing Cash Sale,Conventional,FHA,VA
Special Listing Condition Sellers Disclosure
Read Less

Bought with Realty ONE Group Iconic



