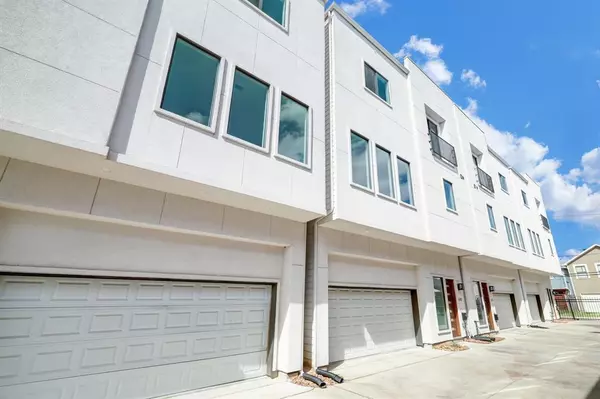For more information regarding the value of a property, please contact us for a free consultation.
643 W 16th ST Houston, TX 77008
Want to know what your home might be worth? Contact us for a FREE valuation!

Our team is ready to help you sell your home for the highest possible price ASAP
Key Details
Property Type Single Family Home
Listing Status Sold
Purchase Type For Sale
Square Footage 2,010 sqft
Price per Sqft $231
Subdivision Arcade/West 16 Street
MLS Listing ID 84669425
Sold Date 07/01/24
Style Contemporary/Modern
Bedrooms 3
Full Baths 2
Half Baths 2
Year Built 2019
Annual Tax Amount $9,874
Tax Year 2023
Lot Size 1,558 Sqft
Acres 0.0358
Property Description
Arcade development, these 3 story free standing homes sit outside of flood plain in Greater Heights area. Walking distance from the highly anticipated "Market at Houston Heights", popular restaurants and H.E.B Heights. Convenient access to I-10 and 610. Highest integrity in slab design, robust structure and best in class insulation. 1st floor features study area with full size bathroom. 2nd floor features open floor concept and design with waterfall counter-tops and accented back-splash in kitchen area with high ceilings, plenty of natural light accompanied with a spacious balcony. 3rd floor features all bedrooms up with a generous size master suite along with a standard upgraded master bathroom. Separate shower with free standing tub along with separate his and her closets. Secondary bedrooms are generous in size as well as closet space. Environmentally friendly home is energy star rated.
Location
State TX
County Harris
Area Heights/Greater Heights
Rooms
Bedroom Description All Bedrooms Up
Other Rooms 1 Living Area, Kitchen/Dining Combo, Living Area - 2nd Floor, Utility Room in House
Master Bathroom Primary Bath: Separate Shower, Primary Bath: Soaking Tub
Kitchen Island w/o Cooktop, Kitchen open to Family Room, Pantry, Second Sink
Interior
Interior Features 2 Staircases, Dry Bar, Dryer Included, Fire/Smoke Alarm, High Ceiling, Refrigerator Included, Washer Included
Heating Central Gas
Cooling Central Electric
Flooring Carpet, Engineered Wood, Tile
Exterior
Exterior Feature Controlled Subdivision Access, Patio/Deck
Parking Features Attached Garage
Garage Spaces 2.0
Roof Type Composition
Accessibility Driveway Gate
Private Pool No
Building
Lot Description Patio Lot
Faces East
Story 3
Foundation Pier & Beam
Lot Size Range 0 Up To 1/4 Acre
Sewer Public Sewer
Water Public Water
Structure Type Stucco
New Construction No
Schools
Elementary Schools Helms Elementary School
Middle Schools Hamilton Middle School (Houston)
High Schools Heights High School
School District 27 - Houston
Others
Senior Community No
Restrictions Deed Restrictions
Tax ID 140-409-001-0002
Tax Rate 2.0148
Disclosures Sellers Disclosure
Special Listing Condition Sellers Disclosure
Read Less

Bought with Non-MLS



