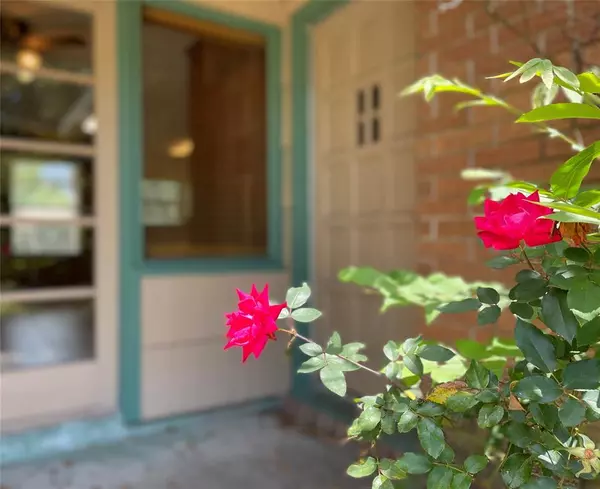For more information regarding the value of a property, please contact us for a free consultation.
5014 Live Oak DR Texas City, TX 77591
Want to know what your home might be worth? Contact us for a FREE valuation!

Our team is ready to help you sell your home for the highest possible price ASAP
Key Details
Property Type Single Family Home
Listing Status Sold
Purchase Type For Sale
Square Footage 1,317 sqft
Price per Sqft $117
Subdivision Oak Park 1
MLS Listing ID 8197443
Sold Date 07/16/24
Style Other Style
Bedrooms 3
Full Baths 1
Year Built 1970
Annual Tax Amount $3,579
Tax Year 2023
Lot Size 7,700 Sqft
Acres 0.1768
Property Description
Welcome to this charming 3-bedroom, 1-bathroom home at 5014 Live Oak Drive in Texas City, TX! This delightful abode exudes character and warmth, making it the perfect retreat for those seeking comfort and style. Step inside and be greeted by a cozy living space that invites you to kick back and relax. The kitchen is a culinary haven featuring stainless steel appliances, boasting ample storage and counter space, making meal prep a breeze. The bedrooms offer a serene oasis for rest and relaxation, each providing a tranquil escape from the hustle and bustle of daily life. Outside, the spacious yard is a blank canvas, ready for your personal touch. Whether it's a garden oasis or a lively entertaining area, the possibilities are endless. Located in a sought-after area, this home is just moments away from a variety of amenities, ensuring convenience at every turn. Don't miss the chance to make this gem your own - schedule a showing today and experience the magic of 5014 Live Oak Drive!
Location
State TX
County Galveston
Area Texas City
Rooms
Bedroom Description All Bedrooms Down,Primary Bed - 1st Floor
Other Rooms Breakfast Room, Den, Family Room, Living/Dining Combo
Kitchen Walk-in Pantry
Interior
Heating Central Electric
Cooling Central Electric
Flooring Carpet, Laminate, Tile
Exterior
Parking Features Attached Garage
Garage Spaces 1.0
Roof Type Composition
Private Pool No
Building
Lot Description Other
Story 1
Foundation Slab
Lot Size Range 0 Up To 1/4 Acre
Sewer Public Sewer
Water Public Water
Structure Type Brick,Other
New Construction No
Schools
Elementary Schools Inter-City Elementary School
Middle Schools La Marque Middle School
High Schools La Marque High School
School District 52 - Texas City
Others
Senior Community No
Restrictions Unknown
Tax ID 5430-0000-0023-000
Tax Rate 2.3091
Disclosures Sellers Disclosure
Special Listing Condition Sellers Disclosure
Read Less

Bought with Top Hat Realty Group,LLC



