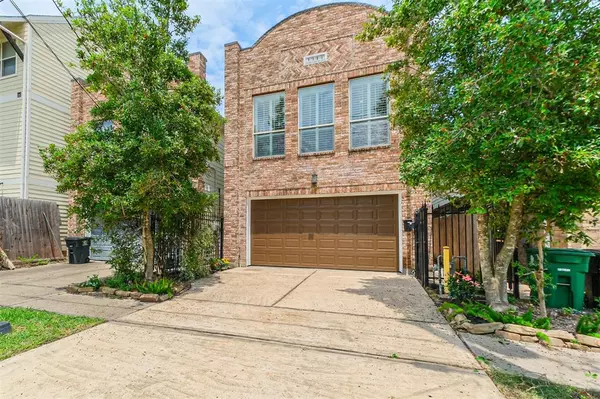For more information regarding the value of a property, please contact us for a free consultation.
1344 Prince ST Houston, TX 77008
Want to know what your home might be worth? Contact us for a FREE valuation!

Our team is ready to help you sell your home for the highest possible price ASAP
Key Details
Property Type Single Family Home
Listing Status Sold
Purchase Type For Sale
Square Footage 1,651 sqft
Price per Sqft $317
Subdivision Heights Anx Homes
MLS Listing ID 35405831
Sold Date 07/22/24
Style Contemporary/Modern
Bedrooms 2
Full Baths 2
Year Built 2007
Annual Tax Amount $9,384
Tax Year 2023
Lot Size 2,500 Sqft
Acres 0.0574
Property Description
*POOL* This Houston Heights gem offers the perfect blend of historic charm and modern community lifestyle. This freestanding home boasts a primary suite on the first floor with French doors that open to the backyard oasis. The second floor features an open floor plan that includes a living/dining room with pine wood floors, cathedral ceilings and large windows that floods the place with natural light. The kitchen features wood cabinets, granite countertops, stainless steel appliances and an island with breakfast bar. On the second floor you will also find the secondary bedroom and bathroom. Located in one of the most desirable neighborhoods in Houston, with easy access to dining, shopping, parks, and entertainment options, as well as major freeways and key Houston neighborhoods. Well-maintained and move-in ready, this unique property won't last long. Contact us today for more information.
Location
State TX
County Harris
Area Heights/Greater Heights
Rooms
Bedroom Description 1 Bedroom Up,En-Suite Bath,Primary Bed - 1st Floor
Other Rooms 1 Living Area, Living Area - 1st Floor, Utility Room in House
Master Bathroom Primary Bath: Double Sinks, Primary Bath: Separate Shower, Primary Bath: Soaking Tub, Secondary Bath(s): Tub/Shower Combo
Kitchen Island w/ Cooktop, Kitchen open to Family Room, Pantry
Interior
Interior Features Crown Molding, Fire/Smoke Alarm, High Ceiling
Heating Central Gas
Cooling Central Electric
Flooring Concrete, Tile, Wood
Exterior
Exterior Feature Back Yard, Back Yard Fenced, Fully Fenced
Parking Features Attached Garage
Garage Spaces 2.0
Pool Enclosed
Roof Type Composition
Street Surface Concrete,Curbs
Private Pool Yes
Building
Lot Description Subdivision Lot
Story 2
Foundation Slab
Lot Size Range 0 Up To 1/4 Acre
Sewer Public Sewer
Water Public Water
Structure Type Brick,Cement Board
New Construction No
Schools
Elementary Schools Love Elementary School
Middle Schools Hamilton Middle School (Houston)
High Schools Waltrip High School
School District 27 - Houston
Others
Senior Community No
Restrictions Deed Restrictions
Tax ID 129-038-001-0005
Ownership Full Ownership
Energy Description Ceiling Fans,Insulated/Low-E windows
Acceptable Financing Cash Sale, Conventional, FHA
Tax Rate 2.0148
Disclosures Sellers Disclosure
Listing Terms Cash Sale, Conventional, FHA
Financing Cash Sale,Conventional,FHA
Special Listing Condition Sellers Disclosure
Read Less

Bought with Great Western Realty



