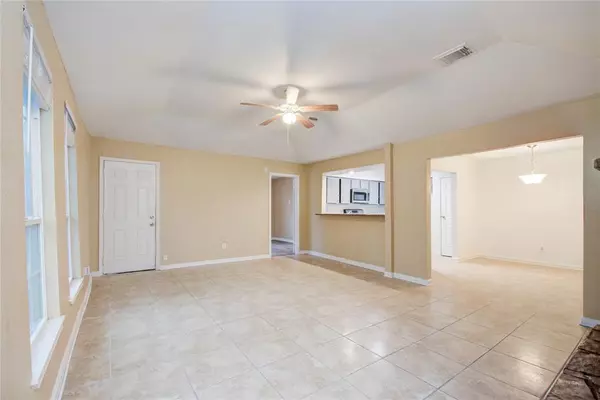For more information regarding the value of a property, please contact us for a free consultation.
13146 Crystal Cove DR Houston, TX 77044
Want to know what your home might be worth? Contact us for a FREE valuation!

Our team is ready to help you sell your home for the highest possible price ASAP
Key Details
Property Type Single Family Home
Listing Status Sold
Purchase Type For Sale
Square Footage 1,084 sqft
Price per Sqft $152
Subdivision Parkway Forest Sec 04 R/P
MLS Listing ID 28605636
Sold Date 07/24/24
Style Ranch
Bedrooms 2
Full Baths 2
HOA Fees $20/ann
HOA Y/N 1
Year Built 1982
Annual Tax Amount $4,957
Tax Year 2023
Lot Size 7,570 Sqft
Acres 0.1738
Property Description
Don't miss this opportunity! Presenting a recently updated residence featuring two bedrooms and two bathrooms. Its luminous interiors and soaring ceilings in the living room and master bedroom amplify the sense of space and elegance. Recent enhancements include a fresh coat of paint, a welcoming breakfast bar, and modern stainless steel appliances. The home is also adorned with sophisticated crown molding and durable tile flooring throughout. Additionally, it benefits from a newly installed roof, ensuring peace of mind for its new owners.
Location
State TX
County Harris
Area North Channel
Rooms
Bedroom Description All Bedrooms Down,Primary Bed - 1st Floor
Other Rooms 1 Living Area, Breakfast Room, Formal Living, Living Area - 1st Floor, Utility Room in Garage
Master Bathroom Primary Bath: Tub/Shower Combo, Secondary Bath(s): Tub/Shower Combo
Den/Bedroom Plus 2
Kitchen Breakfast Bar, Kitchen open to Family Room
Interior
Interior Features Crown Molding, Dry Bar, Fire/Smoke Alarm
Heating Central Gas
Cooling Central Electric
Flooring Tile
Fireplaces Number 1
Fireplaces Type Gas Connections, Gaslog Fireplace, Wood Burning Fireplace
Exterior
Exterior Feature Back Yard, Back Yard Fenced, Porch, Storage Shed
Parking Features Attached Garage
Garage Spaces 2.0
Garage Description Double-Wide Driveway
Roof Type Composition
Street Surface Asphalt
Private Pool No
Building
Lot Description Subdivision Lot
Faces North
Story 1
Foundation Slab
Lot Size Range 0 Up To 1/4 Acre
Water Water District
Structure Type Brick,Cement Board
New Construction No
Schools
Elementary Schools Monahan Elementary School
Middle Schools C.E. King Middle School
High Schools Ce King High School
School District 46 - Sheldon
Others
Senior Community No
Restrictions Deed Restrictions
Tax ID 111-618-000-0026
Ownership Full Ownership
Energy Description Attic Vents,Ceiling Fans
Acceptable Financing Cash Sale, Conventional, FHA
Tax Rate 2.7138
Disclosures Mud, Sellers Disclosure
Listing Terms Cash Sale, Conventional, FHA
Financing Cash Sale,Conventional,FHA
Special Listing Condition Mud, Sellers Disclosure
Read Less

Bought with Central Metro Realty
GET MORE INFORMATION




