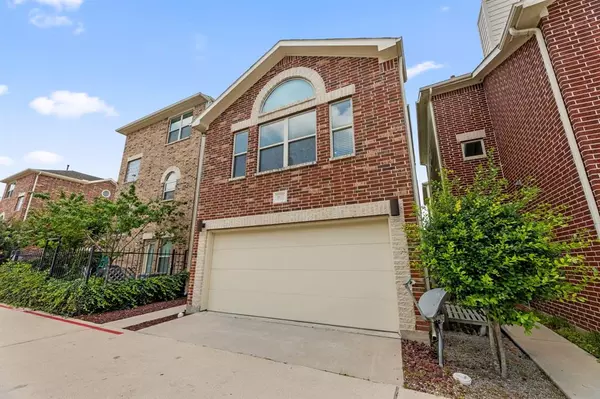For more information regarding the value of a property, please contact us for a free consultation.
3622 Main Plaza DR Houston, TX 77025
Want to know what your home might be worth? Contact us for a FREE valuation!

Our team is ready to help you sell your home for the highest possible price ASAP
Key Details
Property Type Townhouse
Sub Type Townhouse
Listing Status Sold
Purchase Type For Sale
Square Footage 2,014 sqft
Price per Sqft $161
Subdivision Contemporary Main Plaza
MLS Listing ID 17337195
Sold Date 07/26/24
Style Other Style
Bedrooms 3
Full Baths 2
Half Baths 1
HOA Fees $160/mo
Year Built 2015
Annual Tax Amount $6,149
Tax Year 2023
Lot Size 1,400 Sqft
Property Description
If you're looking to be minutes from the Medical Center, NRG Stadium, Minute Maid Park, and the Museum District, this is the home for you! You are able to live near the best spots of Houston and have easy access to major freeways. When you step in this beautiful home you will be welcomed in by the second floor open concept kitchen, dining, and living areas. The kitchen boasts granite countertops, an island stainless steel appliances, plenty of cabinets, and a pantry. Just off the kitchen is an office nook, half bath, and laundry room. The living room features a stone accented fireplace and ample space for your furniture. The third floor has a sprawling primary suite with vaulted ceilings, brand new carpet, spacious closet, and lots of natural light. The primary bathroom jetted tub is the perfect place to relax and has double sinks and a built in vanity. You will benefit greatly from the solar panels this home offers and the new water heater. Schedule your showing today!
Location
State TX
County Harris
Area Medical Center Area
Rooms
Bedroom Description 2 Bedrooms Down,Primary Bed - 3rd Floor
Master Bathroom Primary Bath: Double Sinks, Primary Bath: Jetted Tub, Primary Bath: Separate Shower, Secondary Bath(s): Tub/Shower Combo
Kitchen Kitchen open to Family Room, Pantry
Interior
Interior Features Refrigerator Included
Heating Central Electric
Cooling Central Electric
Fireplaces Number 1
Appliance Refrigerator
Exterior
Parking Features Attached Garage
Roof Type Composition
Private Pool No
Building
Story 3
Entry Level Levels 1, 2 and 3
Foundation Slab
Sewer Public Sewer
Water Public Water
Structure Type Brick,Vinyl
New Construction No
Schools
Elementary Schools Shearn Elementary School
Middle Schools Pershing Middle School
High Schools Madison High School (Houston)
School District 27 - Houston
Others
HOA Fee Include On Site Guard,Trash Removal,Water and Sewer
Senior Community No
Tax ID 129-651-003-0008
Energy Description Solar Panel - Owned
Acceptable Financing Cash Sale, Conventional, FHA, VA
Tax Rate 2.0148
Disclosures Sellers Disclosure
Listing Terms Cash Sale, Conventional, FHA, VA
Financing Cash Sale,Conventional,FHA,VA
Special Listing Condition Sellers Disclosure
Read Less

Bought with White Picket Realty LLC



