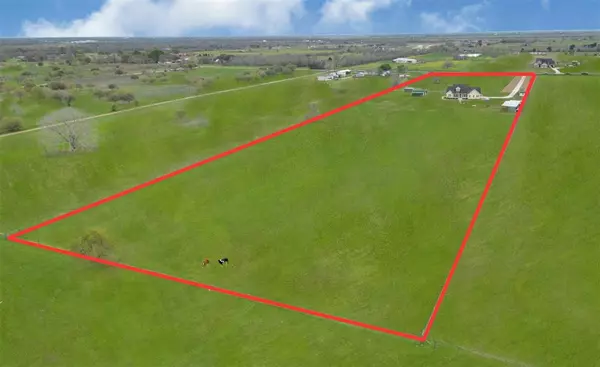For more information regarding the value of a property, please contact us for a free consultation.
40396 Holik RD Hempstead, TX 77445
Want to know what your home might be worth? Contact us for a FREE valuation!

Our team is ready to help you sell your home for the highest possible price ASAP
Key Details
Property Type Single Family Home
Listing Status Sold
Purchase Type For Sale
Square Footage 1,943 sqft
Price per Sqft $308
Subdivision A-39 John Irons
MLS Listing ID 2554227
Sold Date 07/16/24
Style Traditional
Bedrooms 3
Full Baths 2
Year Built 2002
Annual Tax Amount $9,057
Tax Year 2023
Lot Size 10.047 Acres
Acres 10.047
Property Description
Escape to this 10-acre country estate boasting a large, modern farmhouse and room for animals to roam. This updated home offers a spacious great room with a fireplace, vaulted ceilings and open sight lines. Revel in the grandeur of ten-foot ceilings throughout the foyer, formal dining room, kitchen, breakfast bay, and study adorned with exquisite wood-look tile flooring. Your serene master suite features a tray ceiling, plush carpeting, and a private bath. Two additional bedrooms share a full bath. Expand your living area outdoors on the front and back porches, perfect for enjoying gentle breezes. A two-car garage ensures ample storage. Enhancements include new AC/Heat with ductwork and UV filter, spray foam insulation, upgraded septic control, and new well pump motor. Animal enthusiasts will appreciate 5 horse stalls with electricity available, no-climb fencing, insulated tack shed, chicken coops, and garden beds. Don't miss your chance to personalize this tranquil retreat!
Location
State TX
County Waller
Area Hempstead
Rooms
Bedroom Description All Bedrooms Down,En-Suite Bath,Primary Bed - 1st Floor,Walk-In Closet
Other Rooms Breakfast Room, Den, Family Room, Formal Dining, Formal Living, Home Office/Study, Living Area - 1st Floor, Utility Room in House
Master Bathroom Full Secondary Bathroom Down, Primary Bath: Double Sinks, Primary Bath: Shower Only, Secondary Bath(s): Tub/Shower Combo
Den/Bedroom Plus 4
Kitchen Breakfast Bar, Kitchen open to Family Room, Pantry
Interior
Interior Features Crown Molding, Formal Entry/Foyer, High Ceiling
Heating Propane
Cooling Central Electric
Flooring Carpet, Tile
Fireplaces Number 1
Fireplaces Type Gaslog Fireplace
Exterior
Exterior Feature Back Green Space, Back Yard, Back Yard Fenced, Barn/Stable, Covered Patio/Deck, Cross Fenced, Fully Fenced, Patio/Deck, Porch, Storage Shed, Workshop
Parking Features Attached Garage, Oversized Garage
Garage Spaces 2.0
Garage Description Additional Parking, Workshop
Roof Type Composition
Accessibility Automatic Gate, Driveway Gate
Private Pool No
Building
Lot Description Cleared
Faces South
Story 1
Foundation Pier & Beam
Lot Size Range 10 Up to 15 Acres
Sewer Septic Tank
Water Aerobic, Well
Structure Type Cement Board
New Construction No
Schools
Elementary Schools Hempstead Elementary School
Middle Schools Hempstead Middle School
High Schools Hempstead High School
School District 24 - Hempstead
Others
Senior Community No
Restrictions No Restrictions
Tax ID 303900-011-010-100
Acceptable Financing Affordable Housing Program (subject to conditions), Cash Sale, Conventional, FHA, Seller to Contribute to Buyer's Closing Costs, Texas Veterans Land Board, USDA Loan, VA
Tax Rate 1.5605
Disclosures Sellers Disclosure
Listing Terms Affordable Housing Program (subject to conditions), Cash Sale, Conventional, FHA, Seller to Contribute to Buyer's Closing Costs, Texas Veterans Land Board, USDA Loan, VA
Financing Affordable Housing Program (subject to conditions),Cash Sale,Conventional,FHA,Seller to Contribute to Buyer's Closing Costs,Texas Veterans Land Board,USDA Loan,VA
Special Listing Condition Sellers Disclosure
Read Less

Bought with eXp Realty LLC



