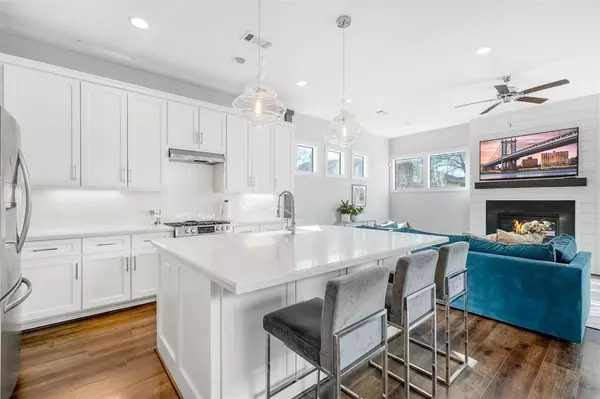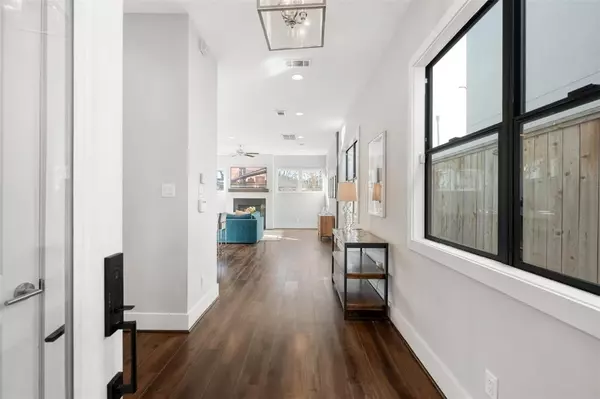For more information regarding the value of a property, please contact us for a free consultation.
1217 Northwood ST Houston, TX 77009
Want to know what your home might be worth? Contact us for a FREE valuation!

Our team is ready to help you sell your home for the highest possible price ASAP
Key Details
Property Type Single Family Home
Listing Status Sold
Purchase Type For Sale
Square Footage 1,785 sqft
Price per Sqft $263
Subdivision Trails/Northwood
MLS Listing ID 74160562
Sold Date 08/05/24
Style Contemporary/Modern
Bedrooms 2
Full Baths 2
Half Baths 1
Year Built 2019
Annual Tax Amount $11,272
Tax Year 2022
Lot Size 2,778 Sqft
Acres 0.0638
Property Description
In the heart of the Brook Smith neighborhood of the Heights, this 2019 custom built modern home is the perfect example of thoughtful design. Clean lines and natural light greet you upon entry. The first floor is centered around an oversized kitchen island that is perfect for gathering and paired with a gas fireplace in the family room to cozy up to. The primary suite boasts two walk-in closets, designer wallpaper and a spa like bathroom with separate vanities, LED lit mirrors, shower and a perfectly placed soaking tub! The home is completely fenced in offering the ability to entertain or let the dogs out in the front or backyard. Enjoy access to the 23-acre park down the street, the Houston Farmers Market and many other walkable restaurants and destinations. This is truly a special home and the details are too many to list. Schedule a tour today and see for yourself!
Location
State TX
County Harris
Area Heights/Greater Heights
Rooms
Bedroom Description All Bedrooms Up,Primary Bed - 2nd Floor,Split Plan,Walk-In Closet
Other Rooms Family Room, Formal Dining
Master Bathroom Primary Bath: Double Sinks, Primary Bath: Separate Shower, Primary Bath: Soaking Tub, Secondary Bath(s): Tub/Shower Combo
Kitchen Island w/o Cooktop, Kitchen open to Family Room, Soft Closing Cabinets, Soft Closing Drawers, Under Cabinet Lighting, Walk-in Pantry
Interior
Interior Features Window Coverings
Heating Central Gas, Zoned
Cooling Central Electric, Zoned
Flooring Engineered Wood, Tile
Fireplaces Number 1
Fireplaces Type Gaslog Fireplace
Exterior
Exterior Feature Back Yard, Back Yard Fenced, Patio/Deck
Parking Features Attached Garage
Garage Spaces 1.0
Carport Spaces 1
Roof Type Composition
Street Surface Asphalt
Private Pool No
Building
Lot Description Corner, Subdivision Lot
Story 2
Foundation Slab
Lot Size Range 0 Up To 1/4 Acre
Builder Name Custom
Sewer Public Sewer
Water Public Water
Structure Type Cement Board
New Construction No
Schools
Elementary Schools Browning Elementary School
Middle Schools Hogg Middle School (Houston)
High Schools Heights High School
School District 27 - Houston
Others
Senior Community No
Restrictions No Restrictions
Tax ID 134-840-001-0003
Ownership Full Ownership
Energy Description Ceiling Fans
Acceptable Financing Cash Sale, Conventional
Tax Rate 2.2019
Disclosures Sellers Disclosure
Listing Terms Cash Sale, Conventional
Financing Cash Sale,Conventional
Special Listing Condition Sellers Disclosure
Read Less

Bought with The Reyna Group



