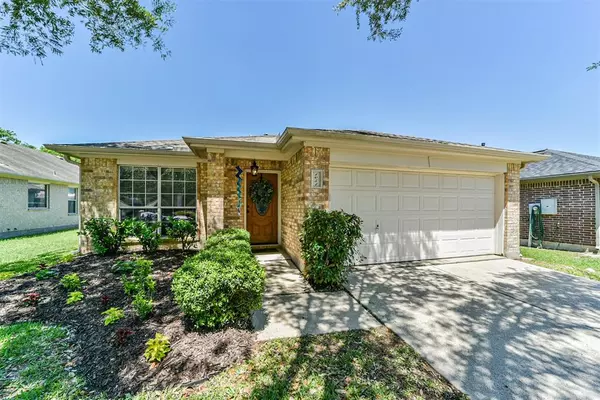For more information regarding the value of a property, please contact us for a free consultation.
1051 Inverness CV Dickinson, TX 77539
Want to know what your home might be worth? Contact us for a FREE valuation!

Our team is ready to help you sell your home for the highest possible price ASAP
Key Details
Property Type Single Family Home
Listing Status Sold
Purchase Type For Sale
Square Footage 1,661 sqft
Price per Sqft $165
Subdivision Bentwood At Bay Colony Sec 1
MLS Listing ID 89085247
Sold Date 08/07/24
Style Traditional
Bedrooms 3
Full Baths 2
HOA Fees $27/ann
HOA Y/N 1
Year Built 2005
Annual Tax Amount $5,239
Tax Year 2023
Lot Size 6,000 Sqft
Acres 0.1377
Property Description
Come see this lovely three bedroom, two bath, all brick home in a highly-desirable community. The study/office is located just inside the entry with French door access. This home has beautiful light fixtures, ceiling fans, faux wood blinds on all windows, tile in the entry/kitchen area and carpet in the bedrooms. It has an open living room/kitchen combo perfect for entertaining. The kitchen cabinets/hardware are new with soft closures. The primary bedroom has a large en-suite bath with double-sinks, garden tub, separate shower, and a large walk-in closet. The utility room has ample storage and a stackable washer/dryer combo that will stay with the home. The backyard/patio is fenced and ready for outdoor entertaining. The roof (with warranty) was replaced in September, 2023. A new 40 gallon hot water heater with warranty was just installed, and the AC has been recently serviced. Storm shutters for all windows are ready for installation. Home did NOT flood during Hurricane Harvey.
Location
State TX
County Galveston
Area Dickinson
Rooms
Bedroom Description All Bedrooms Down
Other Rooms 1 Living Area, Family Room, Home Office/Study, Kitchen/Dining Combo, Living Area - 1st Floor
Master Bathroom Primary Bath: Double Sinks, Primary Bath: Separate Shower, Secondary Bath(s): Double Sinks, Secondary Bath(s): Tub/Shower Combo
Kitchen Island w/o Cooktop, Pantry, Soft Closing Drawers
Interior
Interior Features Dryer Included, High Ceiling, Washer Included
Heating Central Gas
Cooling Central Electric
Flooring Carpet, Tile
Exterior
Exterior Feature Back Yard, Fully Fenced, Patio/Deck, Storm Shutters
Parking Features Attached Garage
Garage Spaces 2.0
Roof Type Composition
Street Surface Concrete
Private Pool No
Building
Lot Description Cul-De-Sac
Faces Southeast
Story 1
Foundation Slab
Lot Size Range 0 Up To 1/4 Acre
Sewer Public Sewer
Water Public Water
Structure Type Brick
New Construction No
Schools
Elementary Schools Lobit Elementary School
Middle Schools Lobit Middle School
High Schools Dickinson High School
School District 17 - Dickinson
Others
Senior Community No
Restrictions Deed Restrictions
Tax ID 1757-0003-0016-000
Energy Description Ceiling Fans
Acceptable Financing Cash Sale, Conventional, FHA, VA
Tax Rate 2.4123
Disclosures Mud, Sellers Disclosure
Listing Terms Cash Sale, Conventional, FHA, VA
Financing Cash Sale,Conventional,FHA,VA
Special Listing Condition Mud, Sellers Disclosure
Read Less

Bought with Vaughn Realty & Co.



