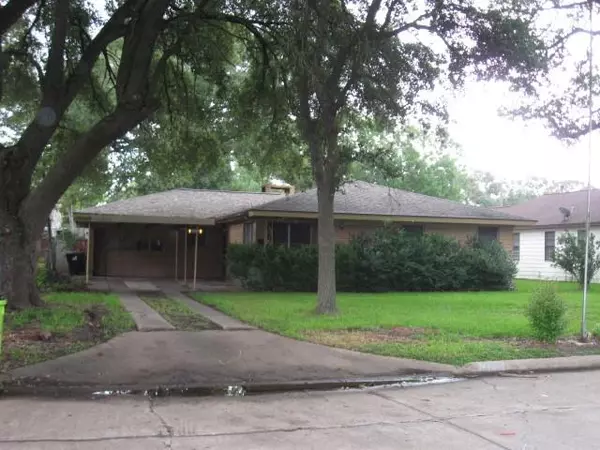For more information regarding the value of a property, please contact us for a free consultation.
1117 West ST Rosenberg, TX 77471
Want to know what your home might be worth? Contact us for a FREE valuation!

Our team is ready to help you sell your home for the highest possible price ASAP
Key Details
Property Type Single Family Home
Listing Status Sold
Purchase Type For Sale
Square Footage 2,035 sqft
Price per Sqft $73
Subdivision Hy Thompson Add
MLS Listing ID 10927514
Sold Date 08/09/24
Style Traditional
Bedrooms 3
Full Baths 1
Half Baths 1
Year Built 1959
Annual Tax Amount $3,106
Tax Year 2023
Lot Size 8,640 Sqft
Acres 0.1983
Property Description
MULTIPLE OFFERS FINAL AND BEST OFFER BY 1pm MONDAY, 07/29/24*****HOME/INVESTMENT PROPERTY WITH CITY UTILITIES***PROPERTY NEEDS TLC***GOOD FLOOR PLAN, THIS WAS ONCE A VERY NICE HOME***FENCED BACKYARD WITH ALLEY ACCESS***CONCRETE PAD IN BACKYARD FOR PARKING A RV OR EXTRA VEHICLES***WOOD AND LAMINATE FLOORS***DEN HAS WOOD BURNING FIREPLACE, 3 BAY WINDOWS 2 HAVE WINDOW SEAT STORAGE, WALL OF CABINETS/ SHELVES AND CUSTOM CURIO CABINET***FORMAL LIVING ROOM***FAMILY ROOM/KITCHEN/DINING COMBO***ROOM MEASURMENTS ARE ESTIMATES***GOOD LOCATION ***PROPERTY BEING SOLD "AS IS WHERE IS"***ROOF 2016, FOUDATION WORK 2016, NO FOUNDATION WARRANTY INFORMATON AVAILABLE***REFRIGERATOR AND FREEZER REMAIN WITH HOUSE
Location
State TX
County Fort Bend
Area Fort Bend South/Richmond
Rooms
Bedroom Description All Bedrooms Down
Other Rooms Den, Formal Living, Utility Room in Garage
Master Bathroom Half Bath, Primary Bath: Tub/Shower Combo
Kitchen Breakfast Bar, Kitchen open to Family Room
Interior
Interior Features Refrigerator Included
Heating Central Electric
Cooling Central Electric
Flooring Laminate, Wood
Fireplaces Number 1
Fireplaces Type Wood Burning Fireplace
Exterior
Exterior Feature Back Yard Fenced, Covered Patio/Deck
Parking Features Attached Garage
Garage Spaces 1.0
Carport Spaces 1
Garage Description Single-Wide Driveway
Roof Type Composition
Private Pool No
Building
Lot Description Subdivision Lot
Story 1
Foundation Slab
Lot Size Range 0 Up To 1/4 Acre
Sewer Public Sewer
Water Public Water
Structure Type Brick
New Construction No
Schools
Elementary Schools Ray Elementary School (Lamar)
Middle Schools George Junior High School
High Schools Terry High School
School District 33 - Lamar Consolidated
Others
Senior Community No
Restrictions Unknown
Tax ID 8795-00-004-0055-901
Ownership Full Ownership
Energy Description Ceiling Fans
Acceptable Financing Cash Sale
Tax Rate 1.9305
Disclosures Sellers Disclosure
Listing Terms Cash Sale
Financing Cash Sale
Special Listing Condition Sellers Disclosure
Read Less

Bought with HomeSmart



