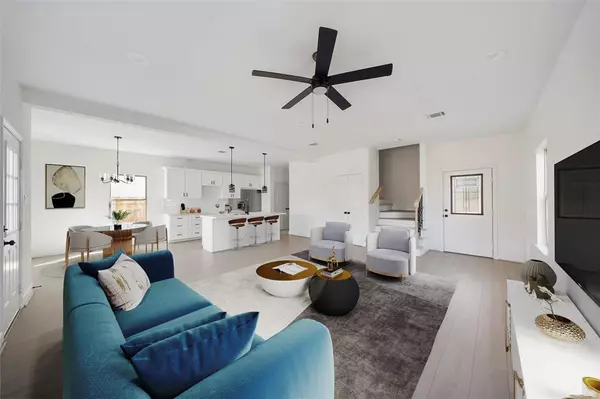For more information regarding the value of a property, please contact us for a free consultation.
1530 Esther DR Houston, TX 77088
Want to know what your home might be worth? Contact us for a FREE valuation!

Our team is ready to help you sell your home for the highest possible price ASAP
Key Details
Property Type Single Family Home
Listing Status Sold
Purchase Type For Sale
Square Footage 1,858 sqft
Price per Sqft $158
Subdivision Highland Acre Homes
MLS Listing ID 17693286
Sold Date 08/12/24
Style Traditional
Bedrooms 4
Full Baths 2
Half Baths 1
Year Built 2023
Annual Tax Amount $1,134
Tax Year 2022
Lot Size 5,775 Sqft
Acres 0.1326
Property Description
This stunning new construction 2-story home in popular Acres Homes boasts a spacious open floorplan w/a kitchen that seamlessly flows into the living room. The living room features large windows that fill the space w/natural light & views of the fenced in backyard perfect to enjoy the outdoors. The well-appointed kitchen features stainless steel appliances, pantry, soft closing drawers/cabinets & oversized Quartz kitchen island perfect for families or entertaining. There is a half bath on the 1st floor for added convenience along with the utility room. Upstairs you will find 4 cozy bedrooms each w/ ample closet space, ceiling fans, recessed lighting & 2 full bathrooms. The spacious primary bedroom features a large walk-in closet w/custom built drawers & private ensuite w/double sinks, Quartz countertops and an extra large walk-in shower perfect for unwinding after a long day. This home is the perfect combination of modern design and comfortable living.
Location
State TX
County Harris
Area Northwest Houston
Rooms
Bedroom Description All Bedrooms Up,En-Suite Bath,Primary Bed - 2nd Floor,Walk-In Closet
Other Rooms 1 Living Area, Living Area - 1st Floor, Utility Room in House
Master Bathroom Half Bath, Primary Bath: Double Sinks, Primary Bath: Shower Only, Secondary Bath(s): Tub/Shower Combo
Kitchen Island w/o Cooktop, Kitchen open to Family Room, Pantry, Soft Closing Cabinets, Soft Closing Drawers
Interior
Interior Features High Ceiling, Refrigerator Included
Heating Central Gas
Cooling Central Electric
Flooring Carpet, Tile, Vinyl Plank
Exterior
Exterior Feature Back Yard Fenced, Private Driveway
Parking Features Attached Garage
Garage Spaces 2.0
Roof Type Composition
Private Pool No
Building
Lot Description Subdivision Lot
Story 2
Foundation Slab
Lot Size Range 0 Up To 1/4 Acre
Builder Name Riveras Construction
Sewer Public Sewer
Water Public Water
Structure Type Cement Board
New Construction Yes
Schools
Elementary Schools Anderson Academy
Middle Schools Drew Academy
High Schools Carver H S For Applied Tech/Engineering/Arts
School District 1 - Aldine
Others
Senior Community No
Restrictions No Restrictions
Tax ID 016-263-056-0002
Energy Description Ceiling Fans,Digital Program Thermostat,High-Efficiency HVAC,HVAC>13 SEER,Insulated Doors,Insulated/Low-E windows,Insulation - Batt
Acceptable Financing Cash Sale, Conventional, FHA, VA
Tax Rate 2.3986
Disclosures No Disclosures
Listing Terms Cash Sale, Conventional, FHA, VA
Financing Cash Sale,Conventional,FHA,VA
Special Listing Condition No Disclosures
Read Less

Bought with Mark Dimas Properties



