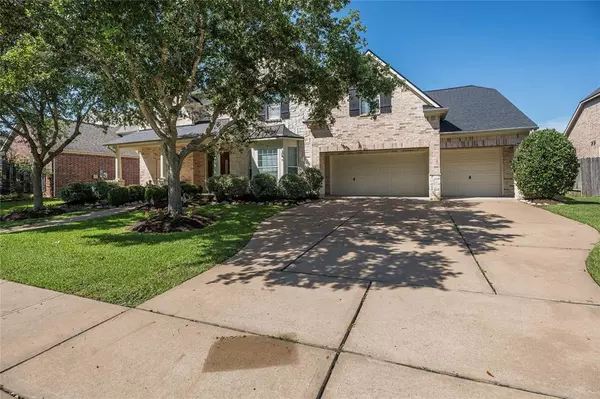For more information regarding the value of a property, please contact us for a free consultation.
3218 Duchess Park Lane Friendswood, TX 77546
Want to know what your home might be worth? Contact us for a FREE valuation!

Our team is ready to help you sell your home for the highest possible price ASAP
Key Details
Property Type Single Family Home
Listing Status Sold
Purchase Type For Sale
Square Footage 5,089 sqft
Price per Sqft $127
Subdivision Friendswood Oaks
MLS Listing ID 4582138
Sold Date 08/19/24
Style Traditional
Bedrooms 5
Full Baths 4
Half Baths 1
HOA Fees $60/ann
HOA Y/N 1
Year Built 2005
Annual Tax Amount $12,880
Tax Year 2023
Lot Size 0.269 Acres
Property Description
RARE OPPORTUNITY to own an incredible 5 bedrooms, 2 bedrooms down, 4.5 bathrooms, 3 car garage. This magnificent home features a grand entrance with double French doors, high ceilings, stone fireplace, dual stairs with Tuscan design iron rails. Enjoy the culinary spacious island kitchen with lots of counter space. Excellent for family gatherings. Crown molding in the formal dining with rope lightings. Nice relaxing front balcony. Receiving room can be an office with double doors that opens to the front balcony. The massive media and game room is dream space for family entertainment that offers endless possibilities. Full sprinkler system
Freshly painted interior with neutral tones. NEW roof( 5/18/2024). Expansive pool size backyard makes this home a steal of a deal. Dual sinks and vanity space in the primary bathroom add a touch of luxury. There's more to offer than meets the eye. LOW tax rates. Did not flood on Hurricane Harvey. Don't Miss out this Lifestyle beauty. MUST SEE.
Location
State TX
County Galveston
Area Friendswood
Rooms
Bedroom Description 2 Bedrooms Down,En-Suite Bath,Primary Bed - 1st Floor,Split Plan,Walk-In Closet
Other Rooms Breakfast Room, Family Room, Formal Dining, Formal Living, Gameroom Up, Media, Utility Room in House
Master Bathroom Full Secondary Bathroom Down, Primary Bath: Double Sinks, Primary Bath: Jetted Tub, Primary Bath: Separate Shower, Secondary Bath(s): Double Sinks, Secondary Bath(s): Tub/Shower Combo, Vanity Area
Kitchen Breakfast Bar, Island w/o Cooktop, Kitchen open to Family Room, Pantry, Under Cabinet Lighting, Walk-in Pantry
Interior
Interior Features Crown Molding, Fire/Smoke Alarm, Formal Entry/Foyer, High Ceiling, Prewired for Alarm System, Refrigerator Included, Split Level
Heating Central Gas
Cooling Central Electric
Flooring Carpet, Tile, Wood
Fireplaces Number 1
Fireplaces Type Freestanding, Gas Connections
Exterior
Exterior Feature Back Yard Fenced, Covered Patio/Deck, Fully Fenced
Parking Features Attached Garage
Garage Spaces 3.0
Roof Type Composition
Street Surface Concrete
Private Pool No
Building
Lot Description Subdivision Lot
Story 2
Foundation Slab
Lot Size Range 0 Up To 1/4 Acre
Sewer Public Sewer
Water Public Water
Structure Type Brick,Stone
New Construction No
Schools
Elementary Schools Landolt Elementary School
Middle Schools Brookside Intermediate School
High Schools Clear Springs High School
School District 9 - Clear Creek
Others
Senior Community No
Restrictions Deed Restrictions
Tax ID na
Ownership Full Ownership
Energy Description Ceiling Fans,Digital Program Thermostat,HVAC>13 SEER
Acceptable Financing Cash Sale, Conventional, FHA, VA
Tax Rate 2.0104
Disclosures Sellers Disclosure
Listing Terms Cash Sale, Conventional, FHA, VA
Financing Cash Sale,Conventional,FHA,VA
Special Listing Condition Sellers Disclosure
Read Less

Bought with Non-MLS



