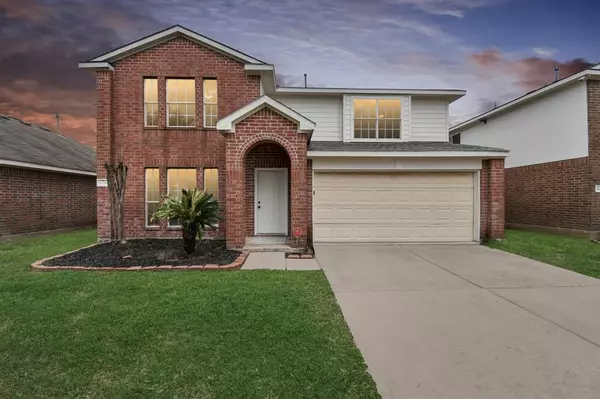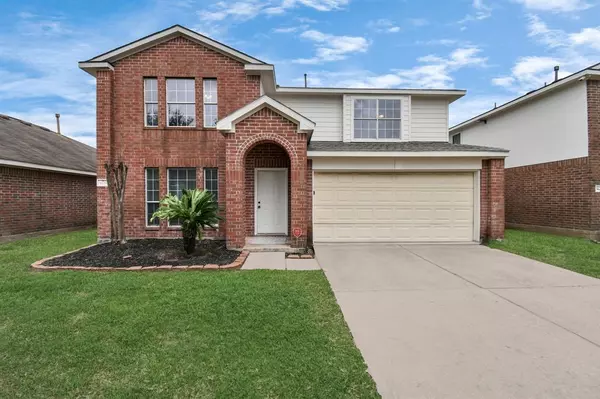For more information regarding the value of a property, please contact us for a free consultation.
3639 Clayton Trace Trail Houston, TX 77082
Want to know what your home might be worth? Contact us for a FREE valuation!

Our team is ready to help you sell your home for the highest possible price ASAP
Key Details
Property Type Single Family Home
Listing Status Sold
Purchase Type For Sale
Square Footage 2,282 sqft
Price per Sqft $139
Subdivision Clayton Trace
MLS Listing ID 86724343
Sold Date 08/26/24
Style Traditional
Bedrooms 4
Full Baths 2
Half Baths 1
HOA Fees $29/ann
HOA Y/N 1
Year Built 2005
Annual Tax Amount $6,621
Tax Year 2023
Lot Size 4,705 Sqft
Property Description
Welcome to this recently updated 2-story, 4-bedroom, 2-bath home in the Mission Bend Area. Situated on a cul-de-sac, this property offers a peaceful and private setting. The home has been meticulously updated, with a brand new roof, new carpet in all bedrooms, and beautiful luxury vinyl wood-like floors on the first floor. The interiors and exterior have been freshly painted, giving the home a fresh and modern look. The kitchen is a standout feature, with new white shaker-style cabinets and stunning white quartz countertops with subtle grey veins. The living area is spacious and inviting, perfect for relaxation and entertainment. Don't miss the opportunity to own this stylish and comfortable home. Schedule your private tour today!
Location
State TX
County Harris
Area Mission Bend Area
Rooms
Bedroom Description All Bedrooms Up
Other Rooms Den, Family Room, Formal Living
Master Bathroom Half Bath, Primary Bath: Double Sinks, Primary Bath: Tub/Shower Combo, Secondary Bath(s): Tub/Shower Combo
Kitchen Pantry, Soft Closing Cabinets, Soft Closing Drawers
Interior
Interior Features Fire/Smoke Alarm, Prewired for Alarm System
Heating Central Gas
Cooling Central Electric
Flooring Laminate, Tile, Vinyl Plank
Exterior
Exterior Feature Back Yard Fenced, Patio/Deck
Parking Features Attached Garage
Garage Spaces 2.0
Roof Type Composition
Private Pool No
Building
Lot Description Cul-De-Sac, Subdivision Lot
Faces South
Story 2
Foundation Slab
Lot Size Range 0 Up To 1/4 Acre
Sewer Public Sewer
Water Public Water, Water District
Structure Type Brick,Other
New Construction No
Schools
Elementary Schools Holmquist Elementary School
Middle Schools Albright Middle School
High Schools Aisd Draw
School District 2 - Alief
Others
Senior Community No
Restrictions Deed Restrictions
Tax ID 125-523-001-0028
Ownership Full Ownership
Acceptable Financing Cash Sale, Conventional, FHA, VA
Tax Rate 2.2752
Disclosures Mud, Sellers Disclosure
Listing Terms Cash Sale, Conventional, FHA, VA
Financing Cash Sale,Conventional,FHA,VA
Special Listing Condition Mud, Sellers Disclosure
Read Less

Bought with Champions NextGen Real Estate



