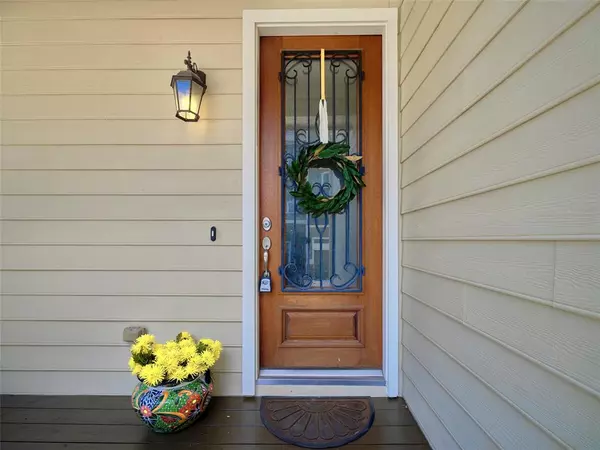For more information regarding the value of a property, please contact us for a free consultation.
1172 Beasley Hills LN Houston, TX 77008
Want to know what your home might be worth? Contact us for a FREE valuation!

Our team is ready to help you sell your home for the highest possible price ASAP
Key Details
Property Type Townhouse
Sub Type Townhouse
Listing Status Sold
Purchase Type For Sale
Square Footage 2,163 sqft
Price per Sqft $208
Subdivision Beall Add 15 1/2 Street Sub
MLS Listing ID 19007008
Sold Date 08/29/24
Style Contemporary/Modern
Bedrooms 3
Full Baths 3
Half Baths 1
HOA Fees $173/ann
Year Built 2013
Annual Tax Amount $7,726
Tax Year 2023
Lot Size 1,745 Sqft
Property Description
Welcome to this fantastic 3 bed/3.5 bath townhome located in the Covington Park gated community within Shady Acres. A sweet porch opens to the 1st floor which features a spacious drop area and an en-suite bedroom -great for visitors or, perhaps, a home office. The 2nd floor has an open concept living room, dining room and kitchen with engineered hardwoods throughout. The kitchen features a large island, granite counters and stainless appliances. This floorplan has a great flow- perfect for entertaining as well as everyday living. On the third floor, there is a generous primary bedroom with a large walk in closet & a luxurious primary bathroom.An additional 3rd en-suite bedroom completes the 3rd floor. Great storage in the garage and don't miss the balconies on levels 2 and 3. Looking out, you can see the Lodge 88 swimming club just over the subdivision fence (membership required). Close to so many of the Heights wonderful restaurants, shopping and attractions. Don't miss this Gem!
Location
State TX
County Harris
Area Heights/Greater Heights
Rooms
Bedroom Description 1 Bedroom Down - Not Primary BR,Primary Bed - 3rd Floor
Other Rooms 1 Living Area, Living/Dining Combo
Master Bathroom Primary Bath: Double Sinks, Primary Bath: Separate Shower, Primary Bath: Soaking Tub, Secondary Bath(s): Tub/Shower Combo
Den/Bedroom Plus 3
Kitchen Island w/o Cooktop, Kitchen open to Family Room, Pantry
Interior
Interior Features Crown Molding, High Ceiling, Window Coverings, Wired for Sound
Heating Central Gas
Cooling Central Electric
Flooring Carpet, Engineered Wood, Tile
Appliance Refrigerator
Laundry Utility Rm in House
Exterior
Exterior Feature Back Yard, Balcony, Fenced, Sprinkler System
Parking Features Attached Garage
Roof Type Composition
Street Surface Concrete
Accessibility Automatic Gate
Private Pool No
Building
Story 3
Unit Location On Street
Entry Level Levels 1, 2 and 3
Foundation Pier & Beam
Sewer Public Sewer
Water Public Water
Structure Type Cement Board,Wood
New Construction No
Schools
Elementary Schools Sinclair Elementary School (Houston)
Middle Schools Black Middle School
High Schools Waltrip High School
School District 27 - Houston
Others
Pets Allowed With Restrictions
HOA Fee Include Grounds,Limited Access Gates,Trash Removal
Senior Community No
Tax ID 129-591-002-0021
Ownership Full Ownership
Energy Description Attic Fan,Ceiling Fans,Digital Program Thermostat,High-Efficiency HVAC,Insulated Doors,Insulated/Low-E windows,Insulation - Batt,Insulation - Blown Cellulose,Insulation - Spray-Foam,Radiant Attic Barrier
Acceptable Financing Cash Sale, Conventional, FHA, VA
Tax Rate 2.0148
Disclosures Sellers Disclosure
Listing Terms Cash Sale, Conventional, FHA, VA
Financing Cash Sale,Conventional,FHA,VA
Special Listing Condition Sellers Disclosure
Pets Allowed With Restrictions
Read Less

Bought with Keller Williams Memorial



