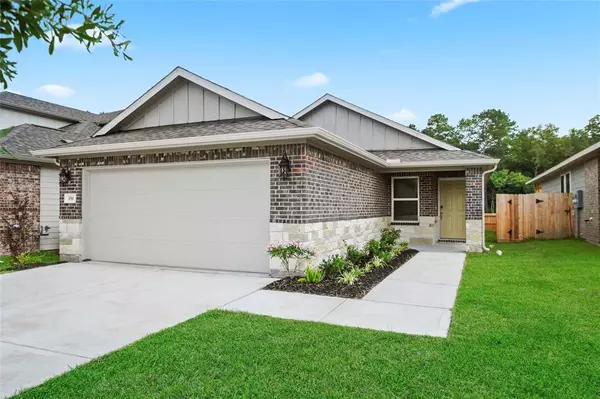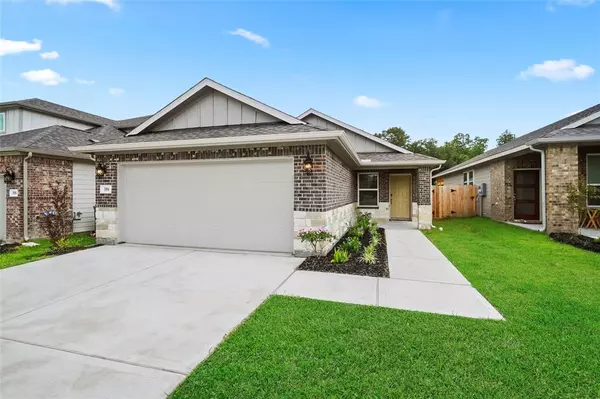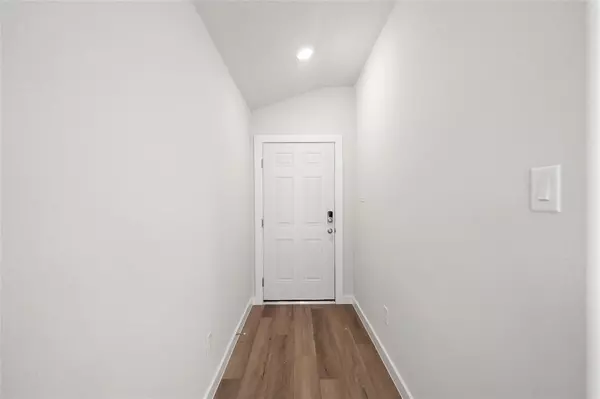For more information regarding the value of a property, please contact us for a free consultation.
359 Sunrise Ranch DR Montgomery, TX 77316
Want to know what your home might be worth? Contact us for a FREE valuation!

Our team is ready to help you sell your home for the highest possible price ASAP
Key Details
Property Type Single Family Home
Listing Status Sold
Purchase Type For Sale
Square Footage 1,565 sqft
Price per Sqft $175
Subdivision Pine Lake Cove
MLS Listing ID 8375215
Sold Date 09/04/24
Style Contemporary/Modern,Traditional
Bedrooms 4
Full Baths 2
HOA Fees $100/ann
HOA Y/N 1
Year Built 2024
Annual Tax Amount $1,264
Tax Year 2023
Lot Size 4,993 Sqft
Acres 0.1146
Property Description
Brand new four-bedroom home seated in the new community of Pine Lake Cove near the sparkling waters of Lake Conroe. With a focus on energy efficiency, this home offers features such as high-performance insulation, energy-efficient appliances, an on-demand tankless water heater, & LED lighting to reduce energy consumption & lower utility bills. The modern kitchen features sleek granite countertops, crisp white cabinetry, an island with a double sink, & stylish pendant lighting. Equipped with a gas range, dishwasher, & built-in microwave, this kitchen ensures meal preparation will be a breeze. The open layout seamlessly connects to the adjacent dining & living areas. High ceilings and large windows enhance the airy feel of the home's primary suite, while the ensuite bath features a sleek glass-enclosed shower, dual vanities with ample counter space & a large walk-in closet. Outside, you will enjoy a large covered patio & a fenced-in yard.
Location
State TX
County Montgomery
Area Lake Conroe Area
Rooms
Bedroom Description All Bedrooms Down,En-Suite Bath,Walk-In Closet
Other Rooms Family Room, Kitchen/Dining Combo
Master Bathroom Primary Bath: Double Sinks, Primary Bath: Shower Only, Secondary Bath(s): Tub/Shower Combo
Kitchen Island w/o Cooktop, Kitchen open to Family Room, Pantry
Interior
Interior Features Fire/Smoke Alarm, High Ceiling, Prewired for Alarm System
Heating Central Electric, Heat Pump
Cooling Central Electric
Flooring Carpet, Tile, Vinyl Plank
Exterior
Parking Features Attached Garage
Garage Spaces 2.0
Garage Description Double-Wide Driveway
Roof Type Composition
Private Pool No
Building
Lot Description Subdivision Lot
Story 1
Foundation Slab
Lot Size Range 0 Up To 1/4 Acre
Builder Name Mertitage Homes
Sewer Public Sewer
Water Public Water, Water District
Structure Type Brick,Cement Board,Stone
New Construction Yes
Schools
Elementary Schools Creekside Elementary (Montgomery)
Middle Schools Oak Hill Junior High School
High Schools Lake Creek High School
School District 37 - Montgomery
Others
Senior Community No
Restrictions Deed Restrictions
Tax ID 7935-05-00300
Energy Description Attic Vents,Digital Program Thermostat,Energy Star Appliances,Energy Star/CFL/LED Lights,High-Efficiency HVAC,HVAC>13 SEER,Insulated Doors,Insulated/Low-E windows,Insulation - Spray-Foam,Tankless/On-Demand H2O Heater
Acceptable Financing Cash Sale, Conventional, FHA
Tax Rate 2.7753
Disclosures Mud
Listing Terms Cash Sale, Conventional, FHA
Financing Cash Sale,Conventional,FHA
Special Listing Condition Mud
Read Less

Bought with Turner Mangum,LLC



